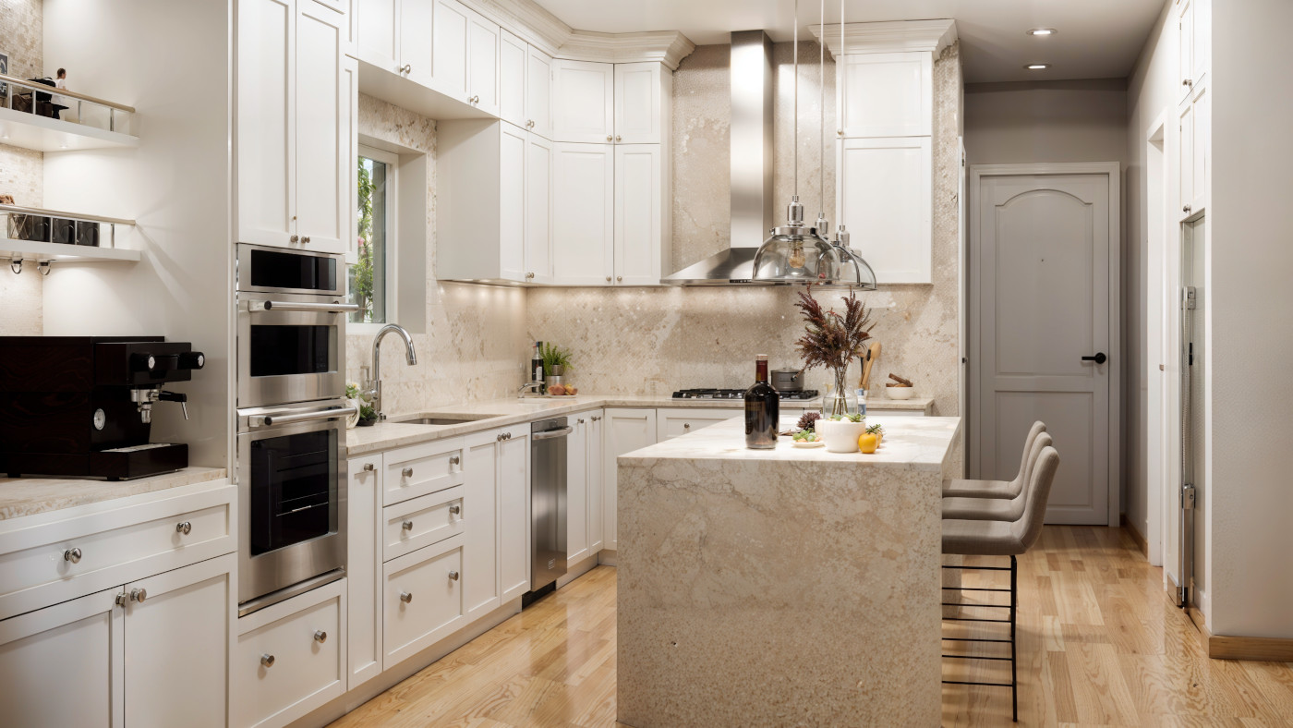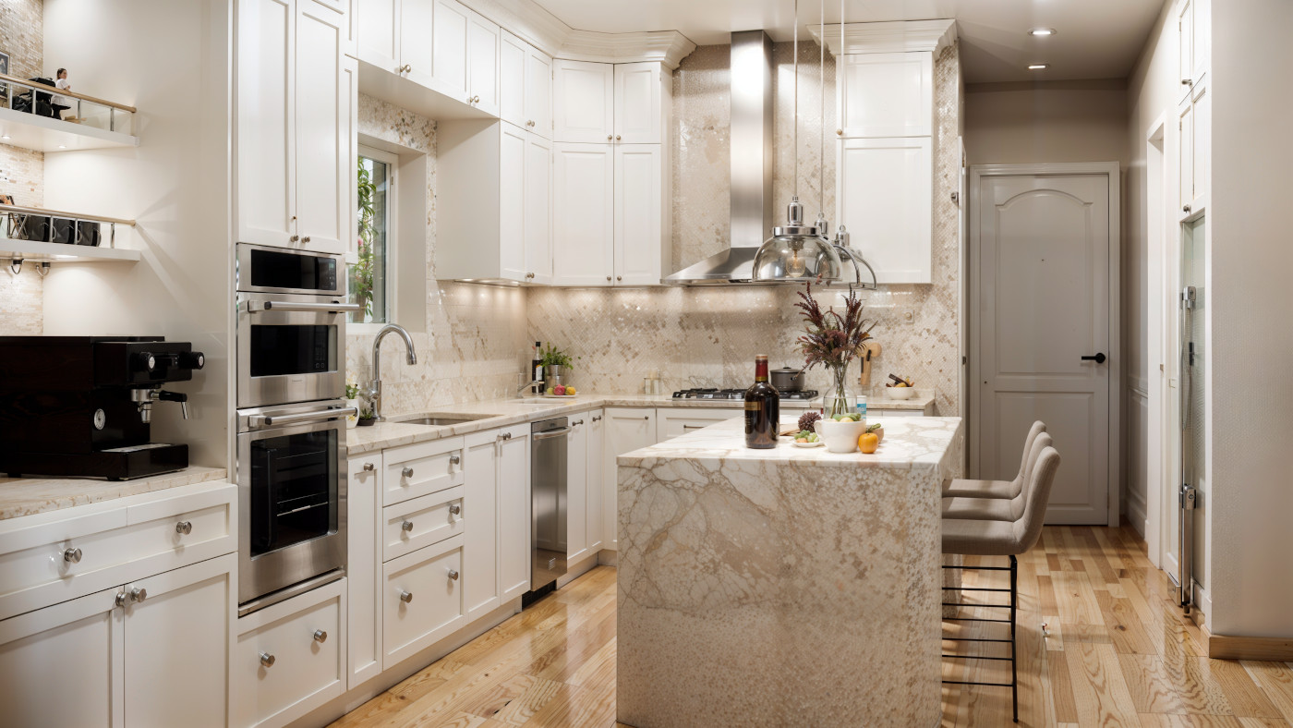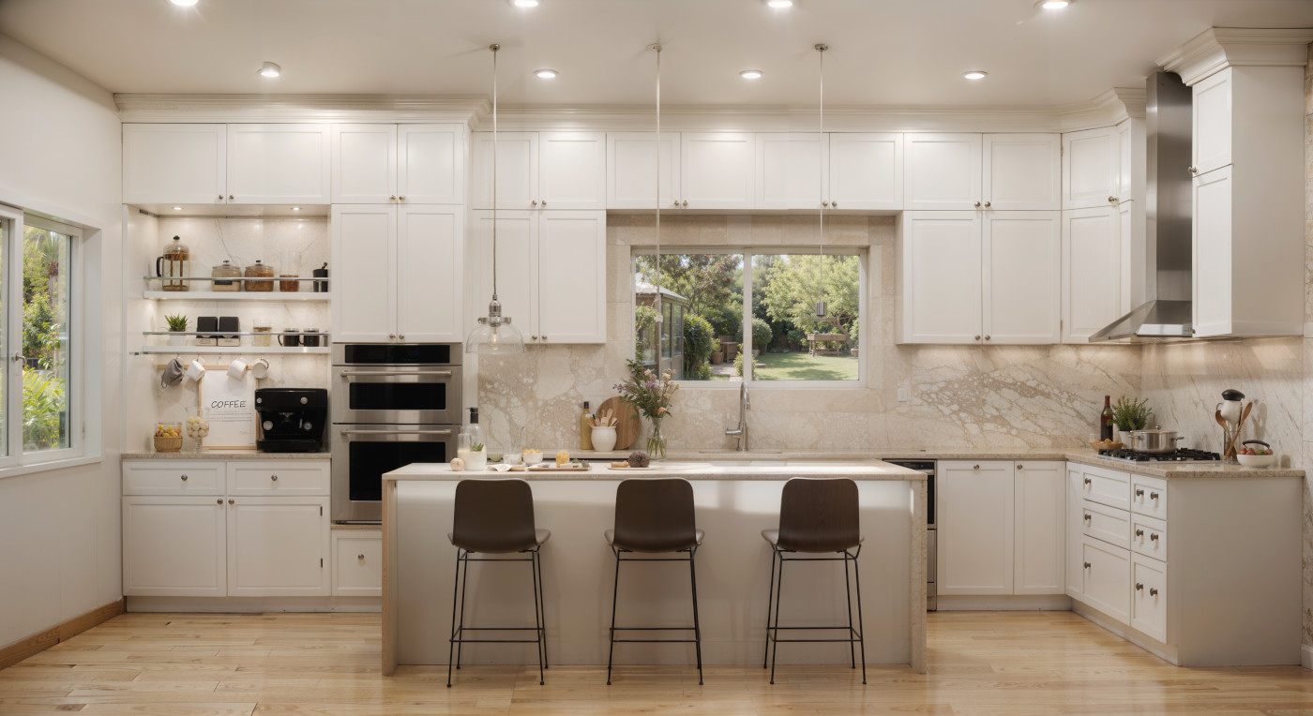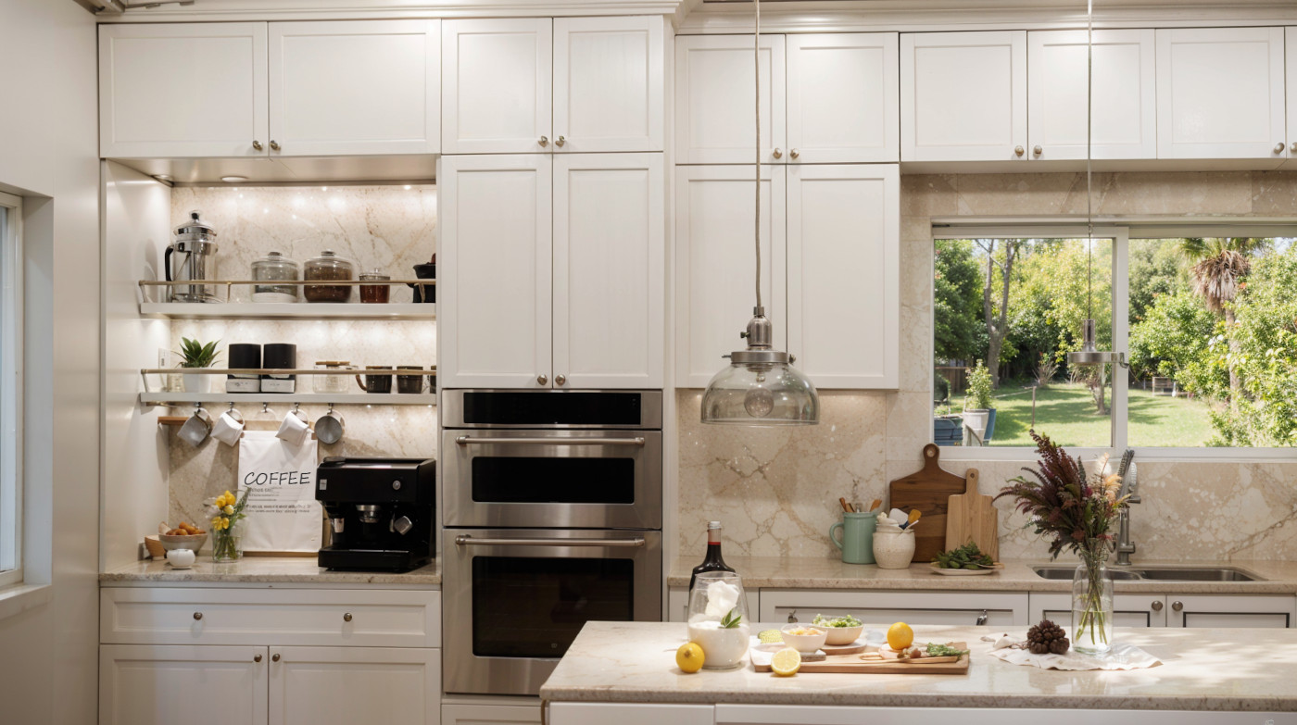Kitchen Renovation
VT House, Las Vegas, USA
May 2024
The intervention transformed a traditional, dark kitchen into a contemporary design that combined functionality and warmth. Conceived as the heart of the home, the kitchen became a bright and organized space, where each element was carefully integrated.
The layout was organized in a U shape with a central island. The material palette stood out for its restraint: off-white cabinets to maximize brightness, Calacatta Gold surfaces, and stainless steel appliances created a modern and refined language. The natural wood flooring added continuity and warmth.
ENGLISH --- Conversion of a secondary room into the master bathroom and walk-in closet of a private residence in Summerlin. The design preserved three large windows opening to a private garden, allowing natural light to enter and integrating the landscape into the interior. An old family sideboard was restored and a cream marble countertop was added, repurposing it as the new vanity for the sink.
ENGLISH --- Conversion of a secondary room into the master bathroom and walk-in closet of a private residence in Summerlin. The design preserved three large windows opening to a private garden, allowing natural light to enter and integrating the landscape into the interior. An old family sideboard was restored and a cream marble countertop was added, repurposing it as the new vanity for the sink.



