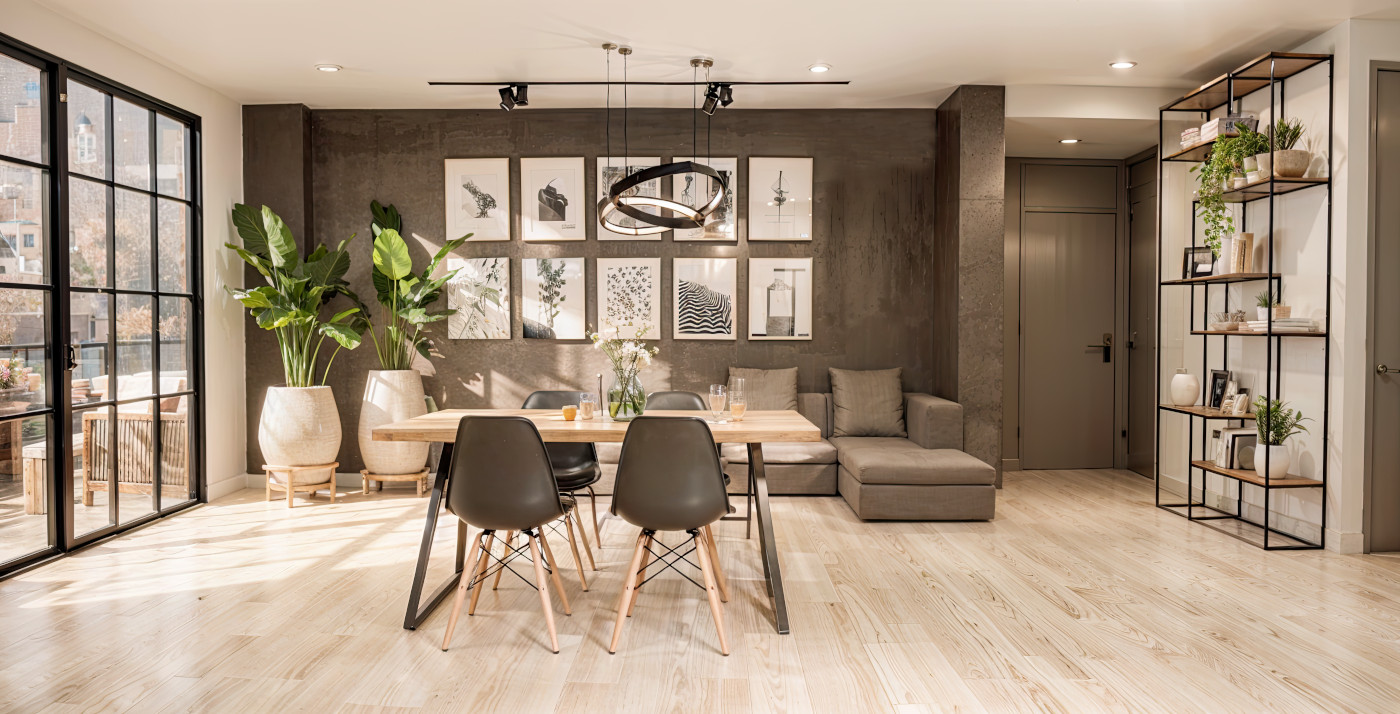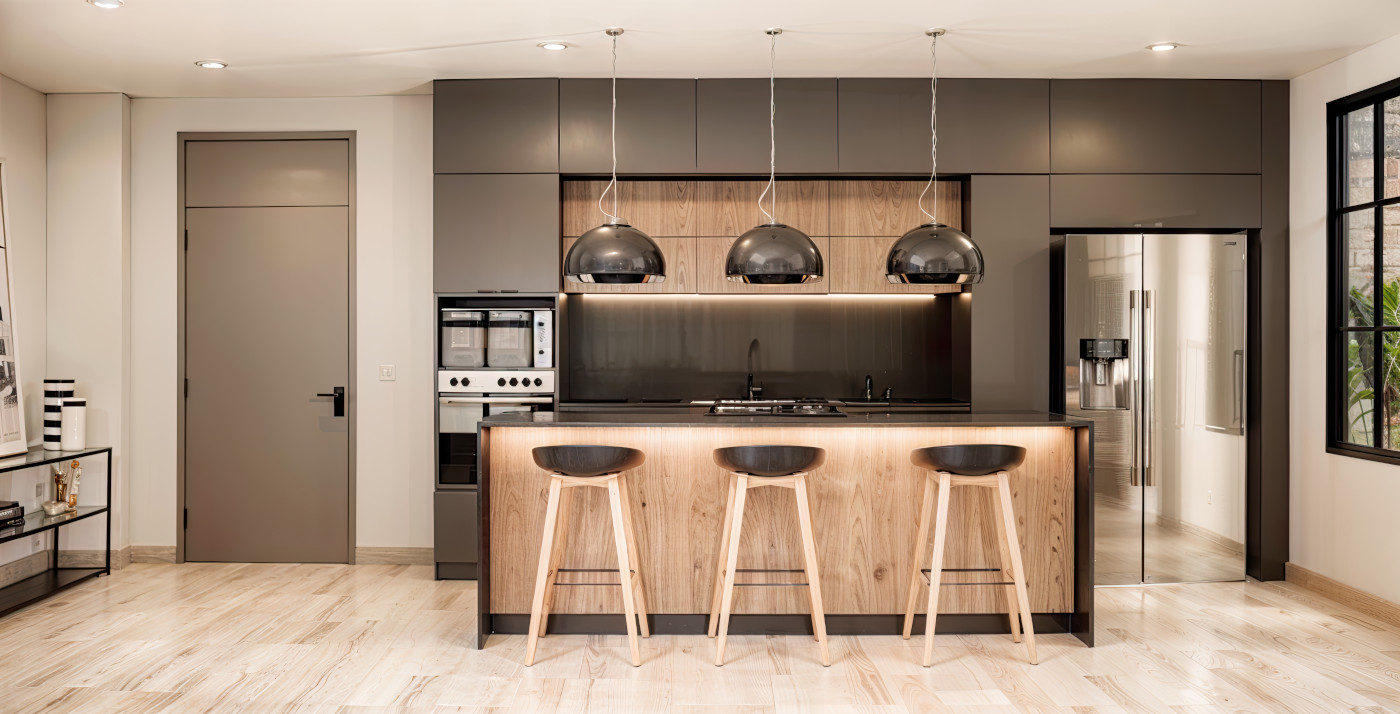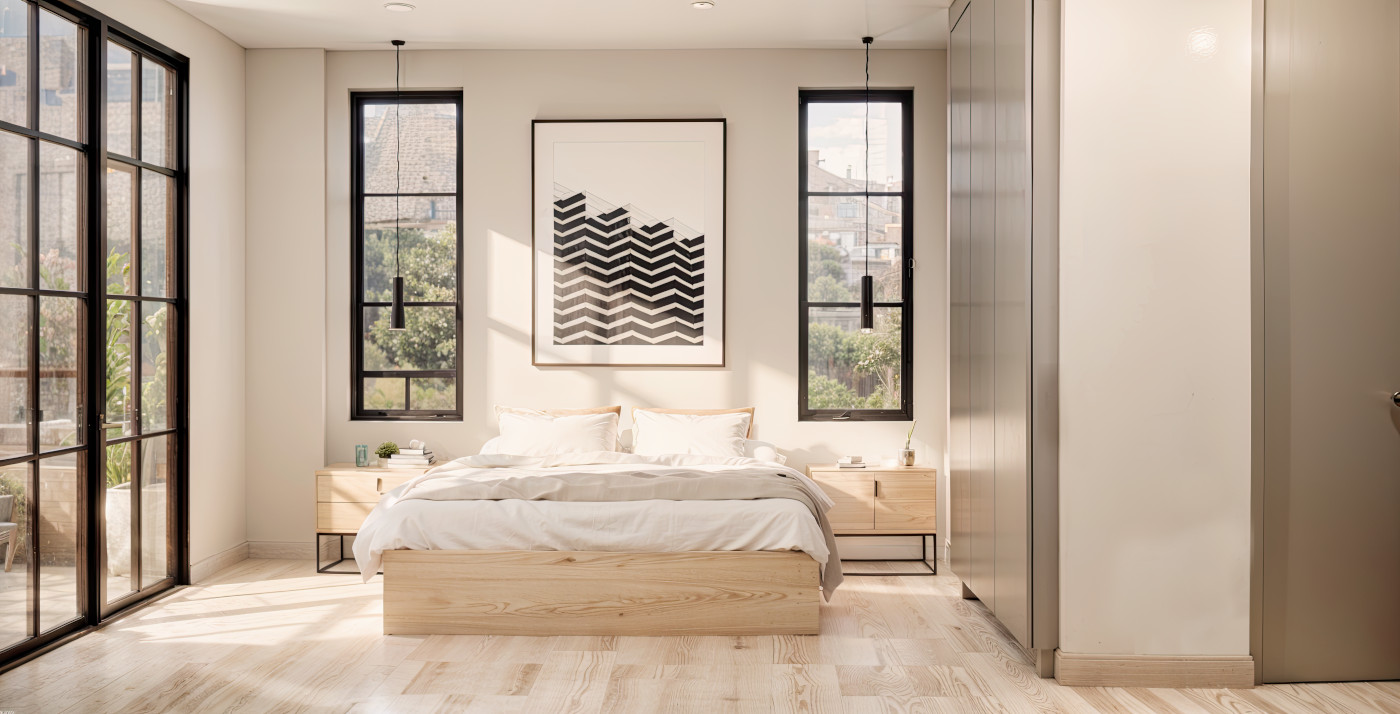Interior Renovation
House in Envigado, Colombia
March 2023
The intervention in this single-family home in Envigado involved a complete reorganization of the interior space, aiming to visually expand the social areas and improve natural lighting and ventilation.
Our proposal removed the boundaries between kitchen, dining room, and living room, creating an open common area where light and the visual connection to the outdoors were central. Furniture with simple lines and warm materials, such as light wood and black metal, reinforced a contemporary and welcoming aesthetic.
In the private area, the bedrooms opened to the landscape through floor-to-ceiling windows, intensifying the relationship with the urban surroundings. Each space was designed to enhance spatial clarity, functionality, and daily comfort.
The renovated home balanced sobriety, efficiency, and warmth, following a logic of openness, order, and light.


