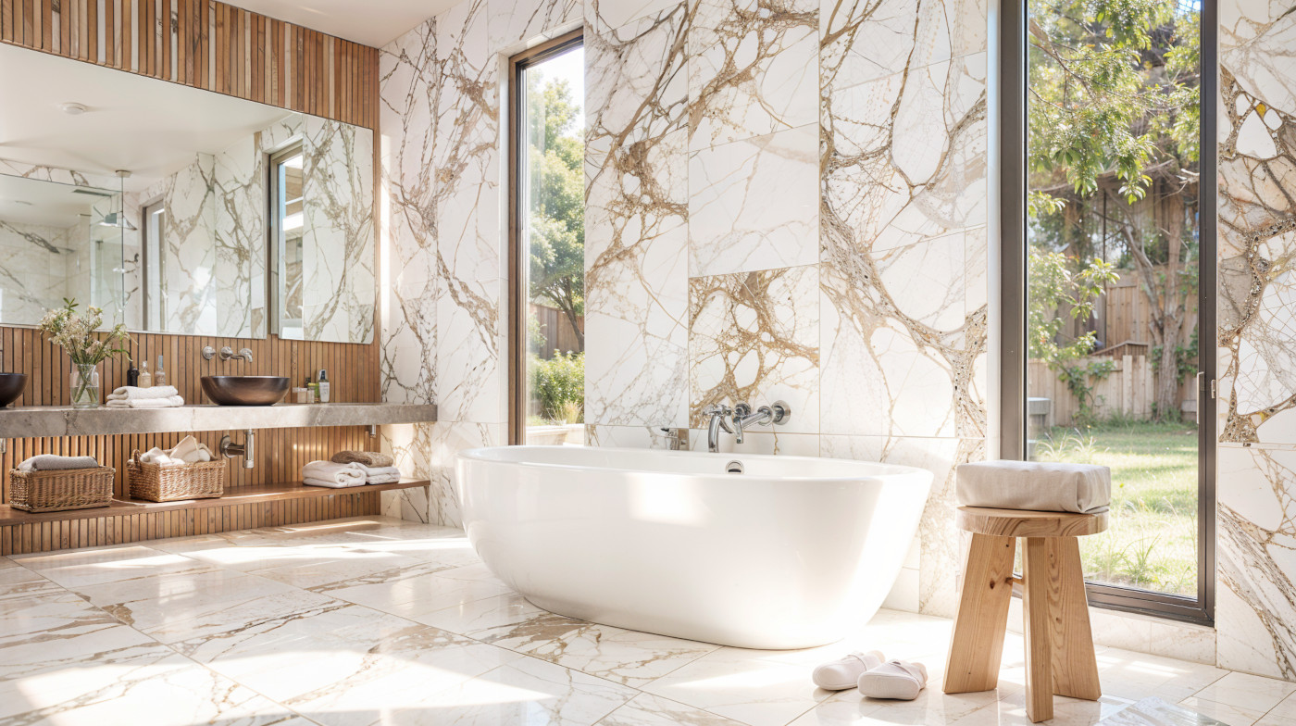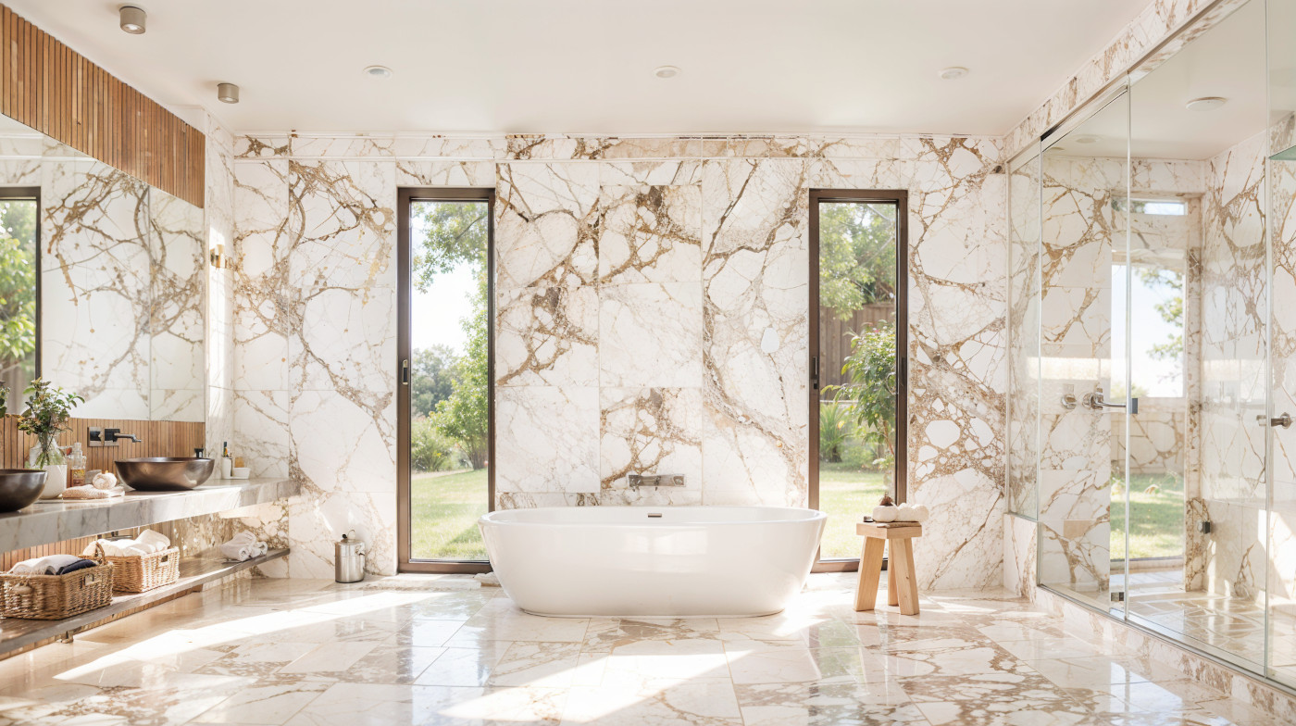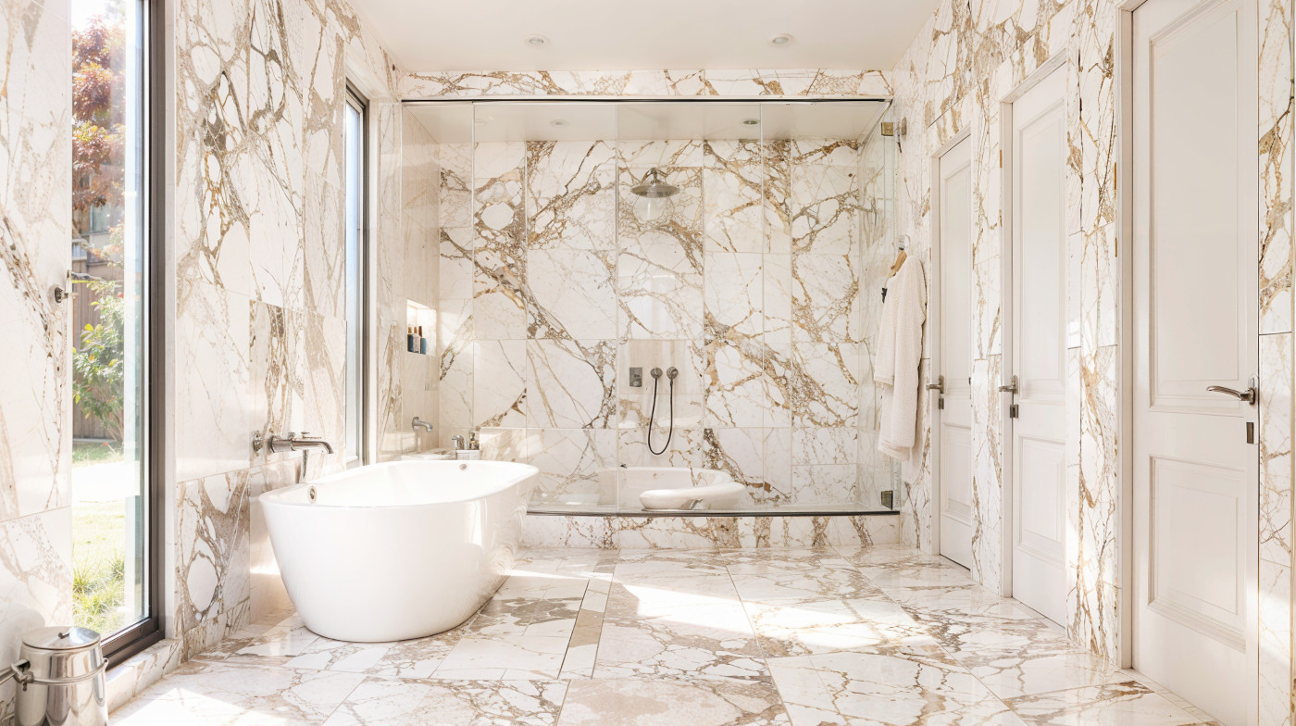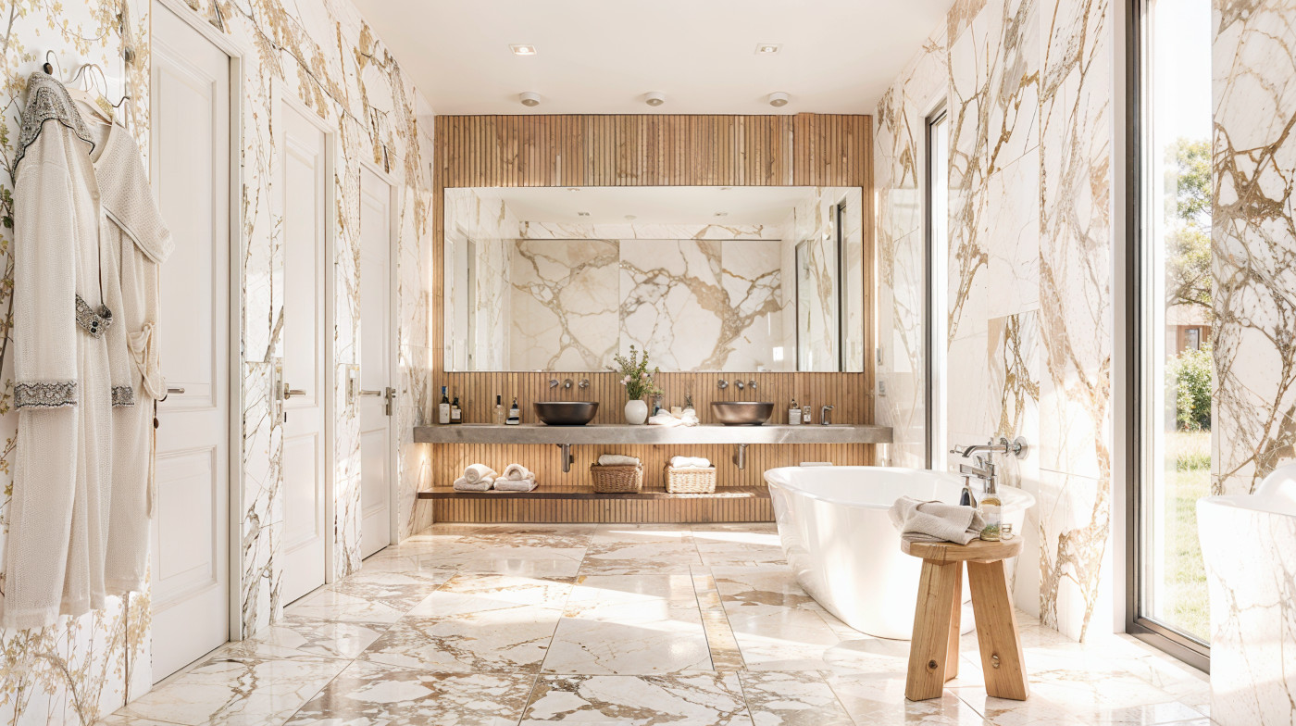Bathroom Renovation
SH House, USA
May 2024
The owners decided to convert two rooms into a new primary bathroom. The space was conceived as an area for rest and well-being, with natural marble walls and floors that created visual continuity and an enveloping aesthetic. The intervention focused on establishing a serene, spacious, and bright atmosphere, oriented toward the experience of everyday use.
The layout was structured around a bathtub placed in front of floor-to-ceiling windows that framed the garden. The vanity surfaces, white-painted doors, vertical wooden slats, and floating cabinets added texture and warmth to the composition. Lighting was updated throughout the space to achieve a soft and diffuse effect.
Neutral-toned furnishings and sinks, along with discreet decorative elements, reinforced a calm atmosphere. Natural light entered during the day, and reflections on the marble enhanced the sense of modernity and openness.
The primary bedroom had limited dimensions, so the owners made use of two adjacent rooms to expand the bathroom, as they had envisioned for years.
The result was an intimate and quiet space, where design, materials, and surroundings achieved a balanced integration.



