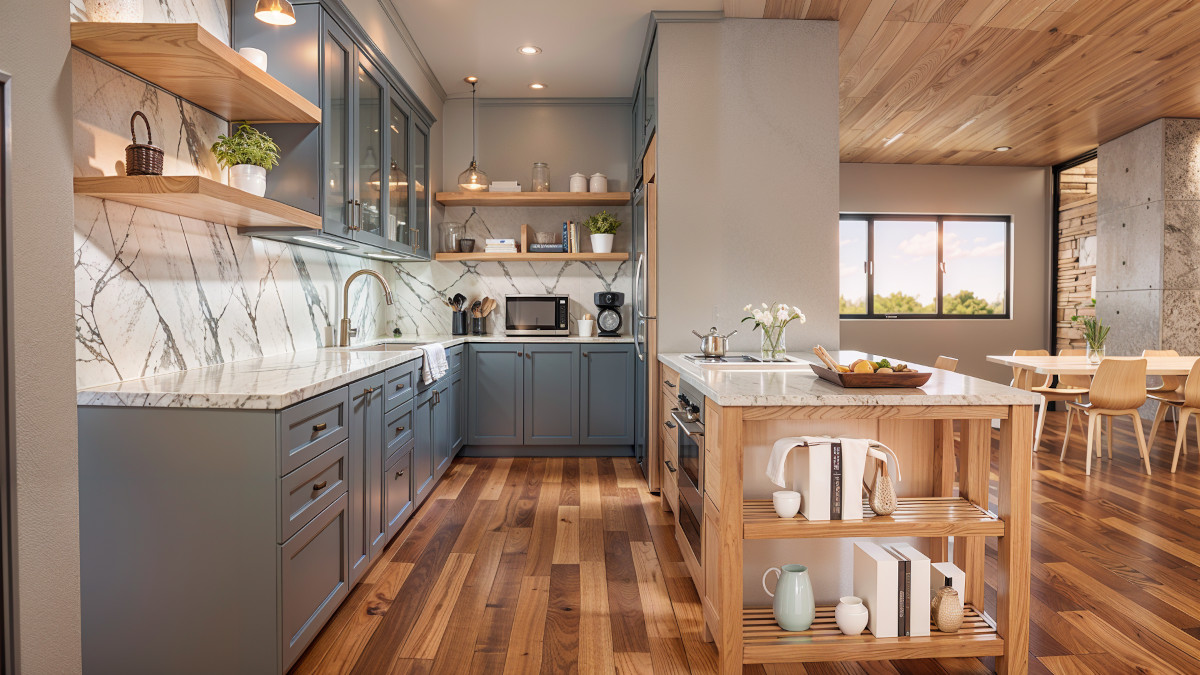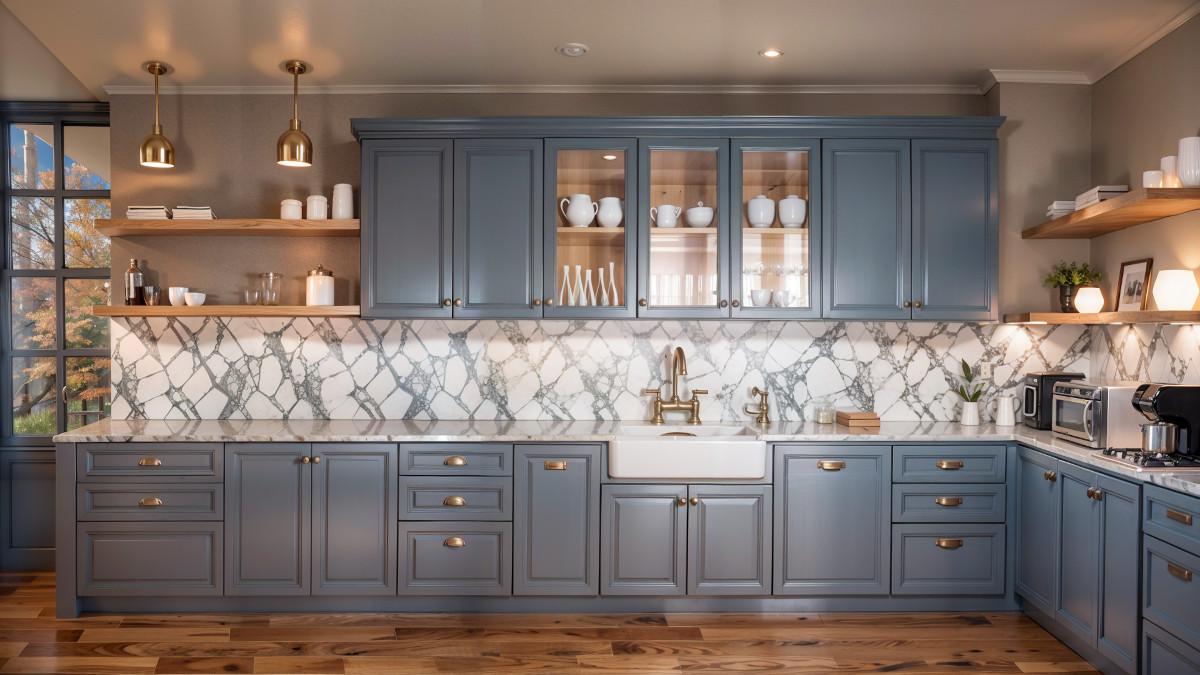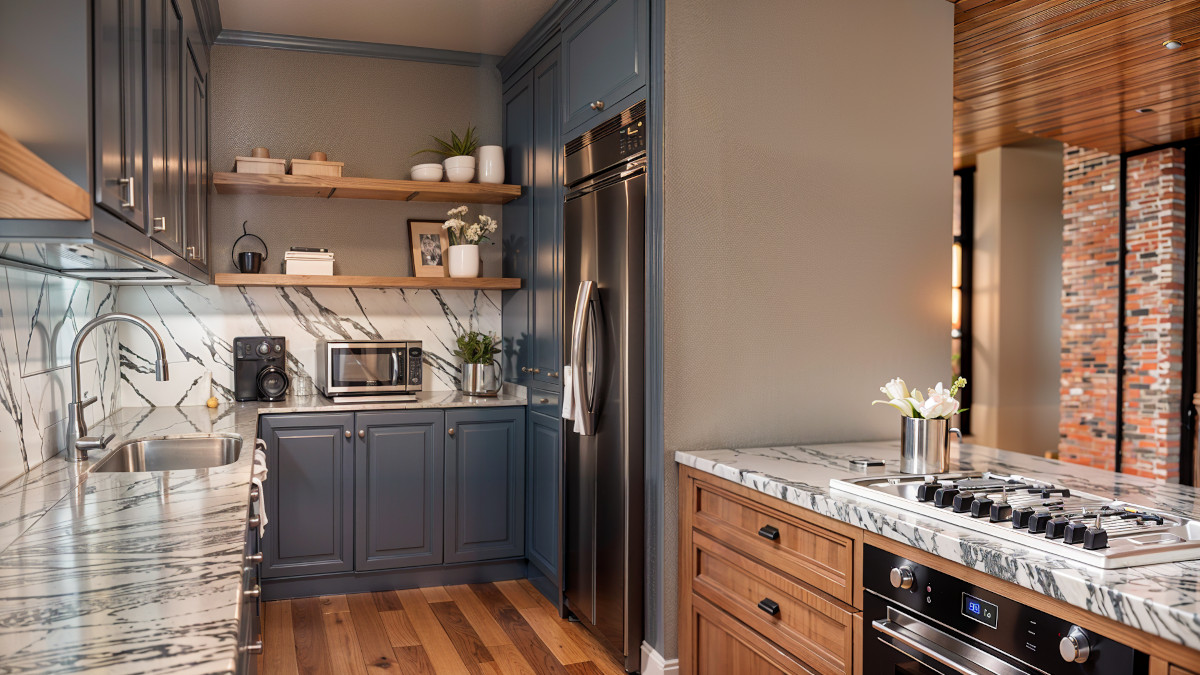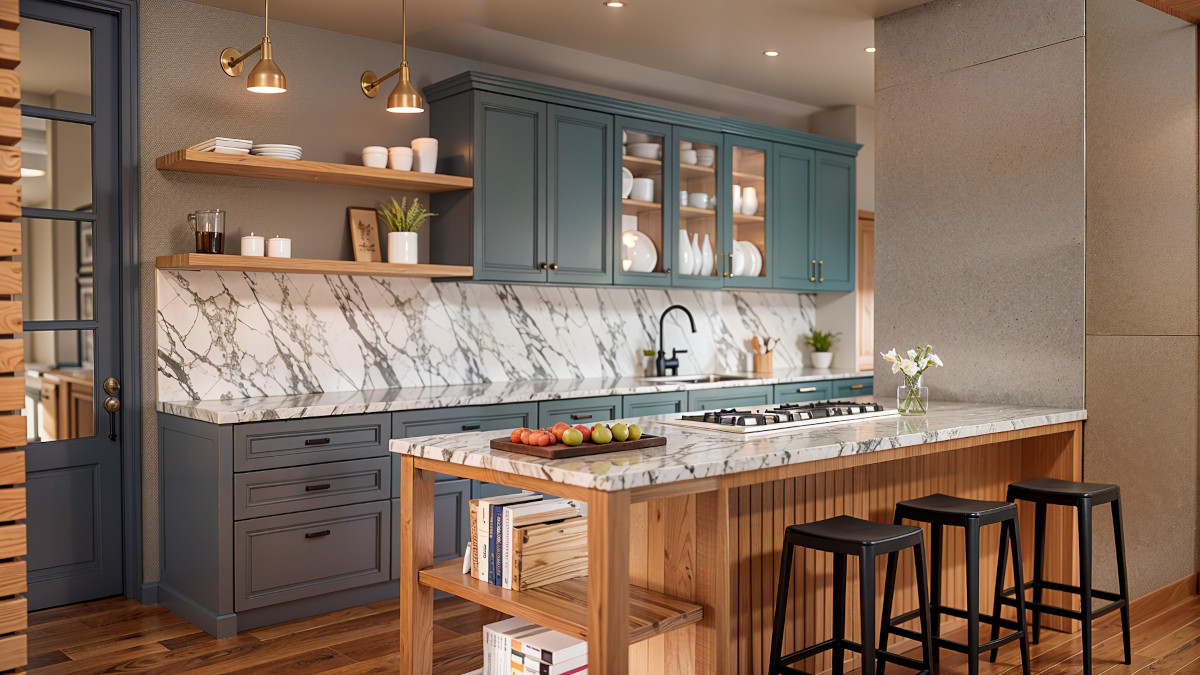Kitchen Renovation
RC House, USA
May 2024
This project was part of a full home renovation that positioned the kitchen as the center of everyday living. In a layout with generous proportions and natural light, the proposal created a functional and warm space that balanced tradition and modernity.
The design followed an L-shaped layout, complemented by a central wooden island that served as a space for preparation, cooking, and informal gathering. The organization allowed fluid circulation and clear connections between zones without overcrowding the space.
Warm-toned natural wood was the primary material, used in cabinetry, open shelving, and flooring. It was paired with white veined marble on work surfaces and backsplash. Upper cabinets in a muted blue-gray introduced contrast, while metal handles and brass light fixtures added subtle accents.
Open shelves allowed for personal objects to be displayed without losing visual clarity. Task lighting over the island and abundant natural light enhanced material textures and created a calm atmosphere.
The result was a balanced, practical kitchen where each element combined function and expression. A domestic space designed for daily use, with a clear layout and refined material palette.



