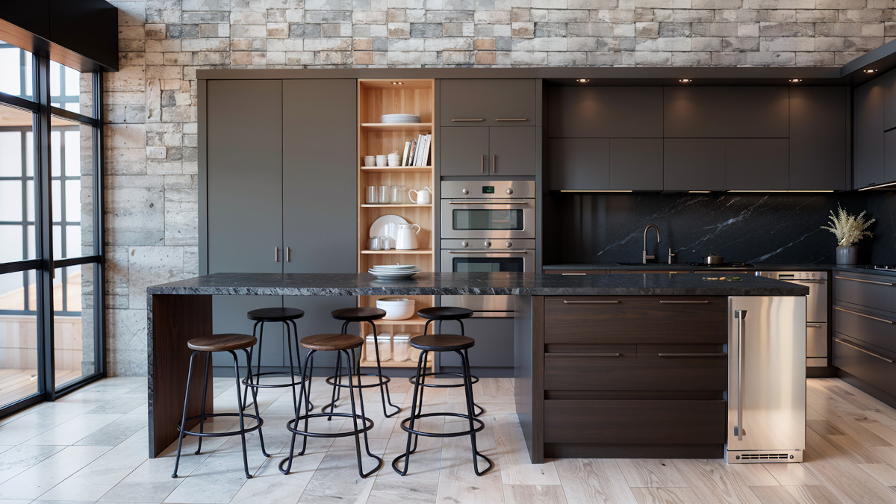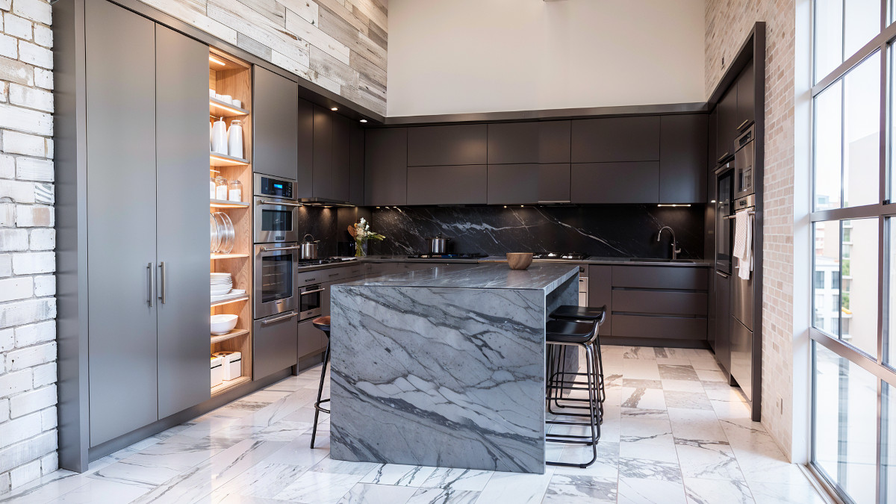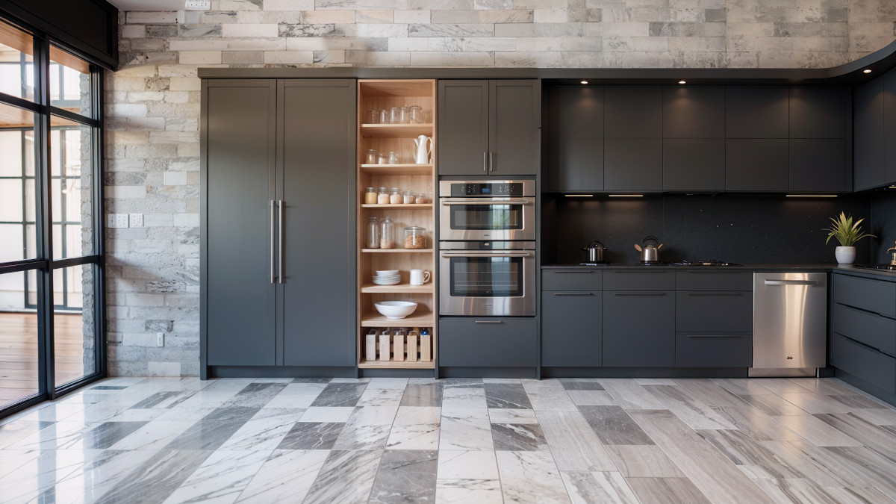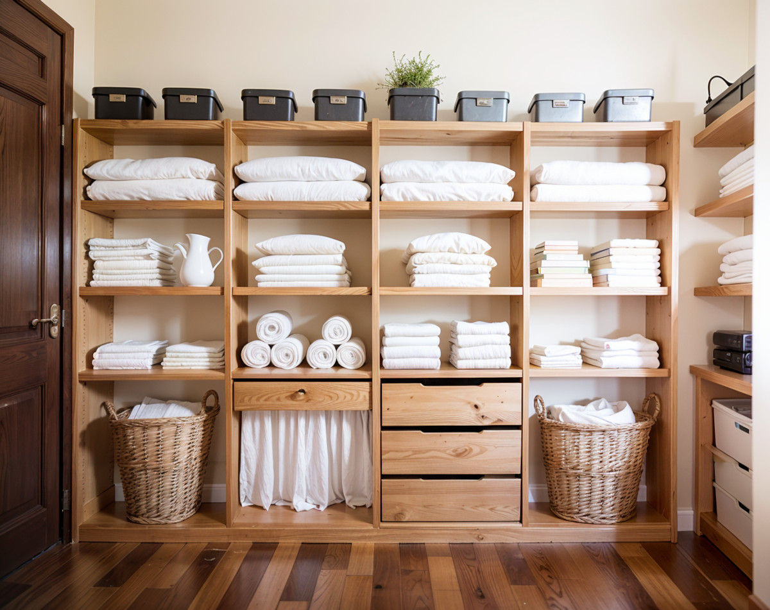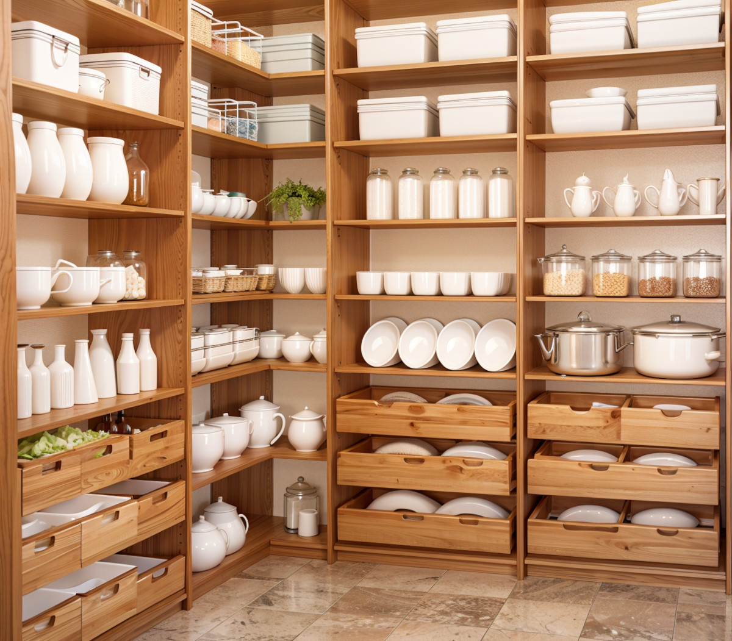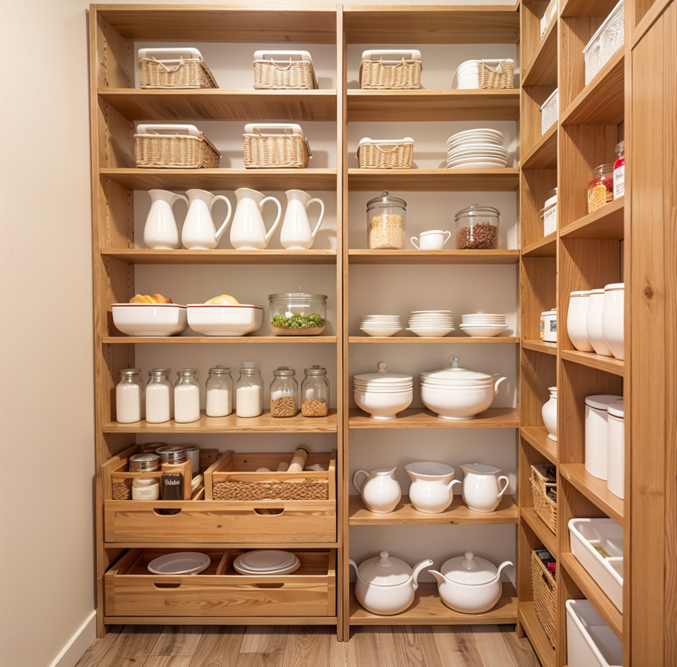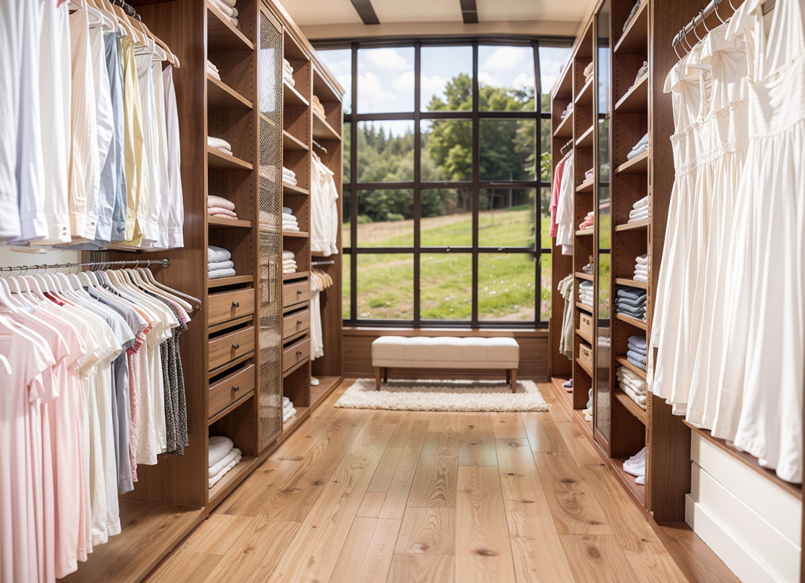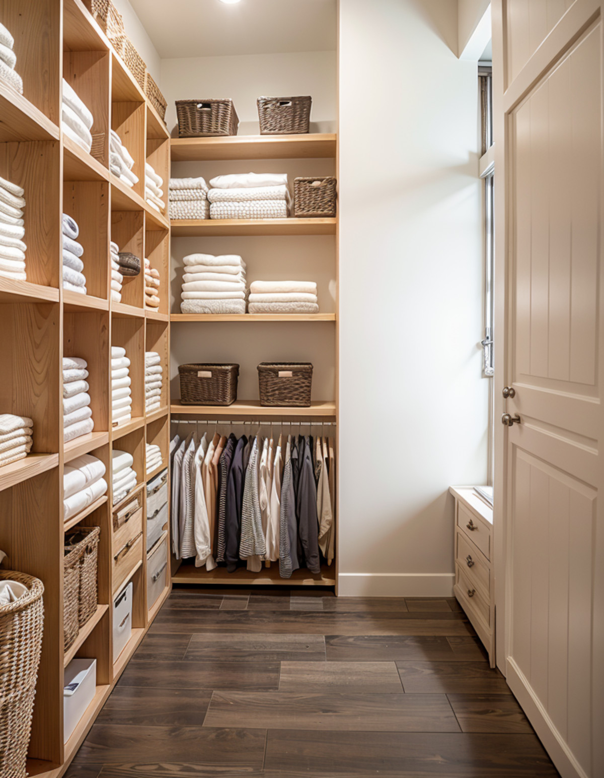Kitchen, Laundry Area and Walk-in Closet Renovation
OF House, USA
May 2024
This project involved the renovation of three key areas in a contemporary home: the kitchen, the laundry area, and the main walk-in closet. The goal was to improve functionality while giving each space a clear identity, without losing warmth or spatial coherence.
The kitchen was configured as a central space in daily life. A central island organized circulation and concentrated the main functions: food preparation, storage, and gathering. Dark marble, deep-toned wood, and stainless steel contrasted with a lighter envelope, creating a precise and restrained atmosphere.
The laundry area was reimagined as an open and orderly space, using warm materials such as light wood, woven baskets, and white textiles to enhance a sense of freshness and clarity. The walk-in closet served as a passage toward the bedroom, with open shelving, soft textile surfaces, and a large window at the end that offered a connection to the landscape.
Each space offered a distinct experience while remaining visually connected. The kitchen provided structure and presence; the laundry area, lightness and order; and the walk-in closet, warmth and intimacy. Together, they turned everyday tasks into more pleasant routines through thoughtful materials, natural light, and clear spatial organization.
