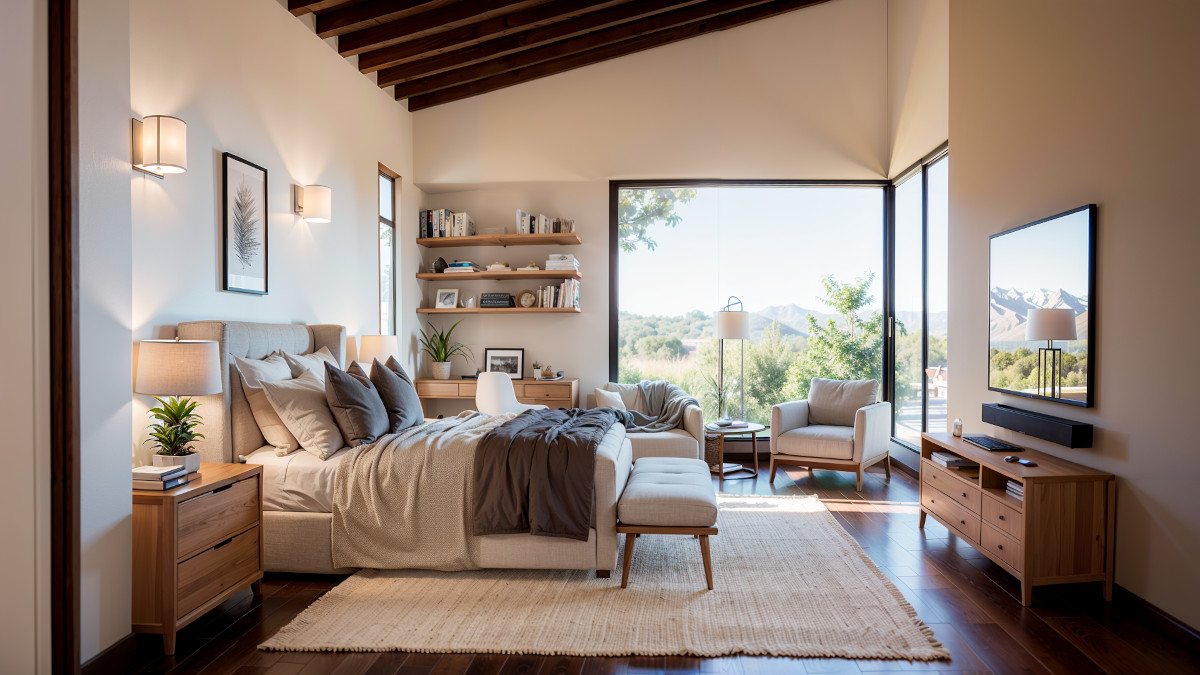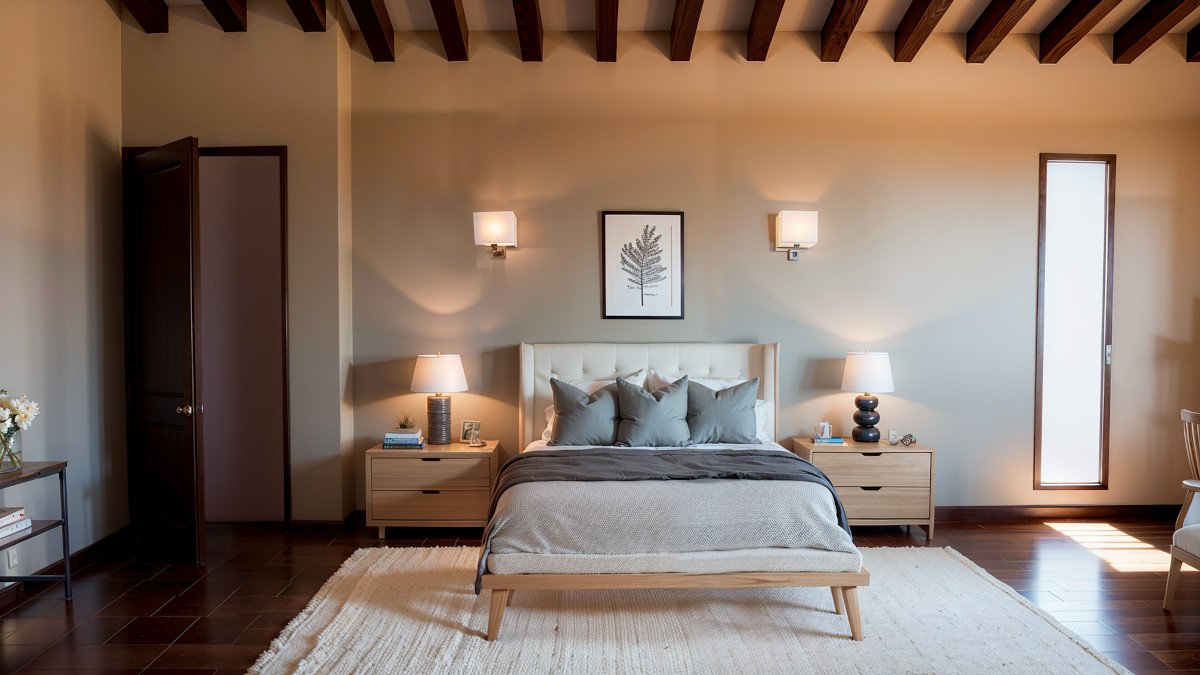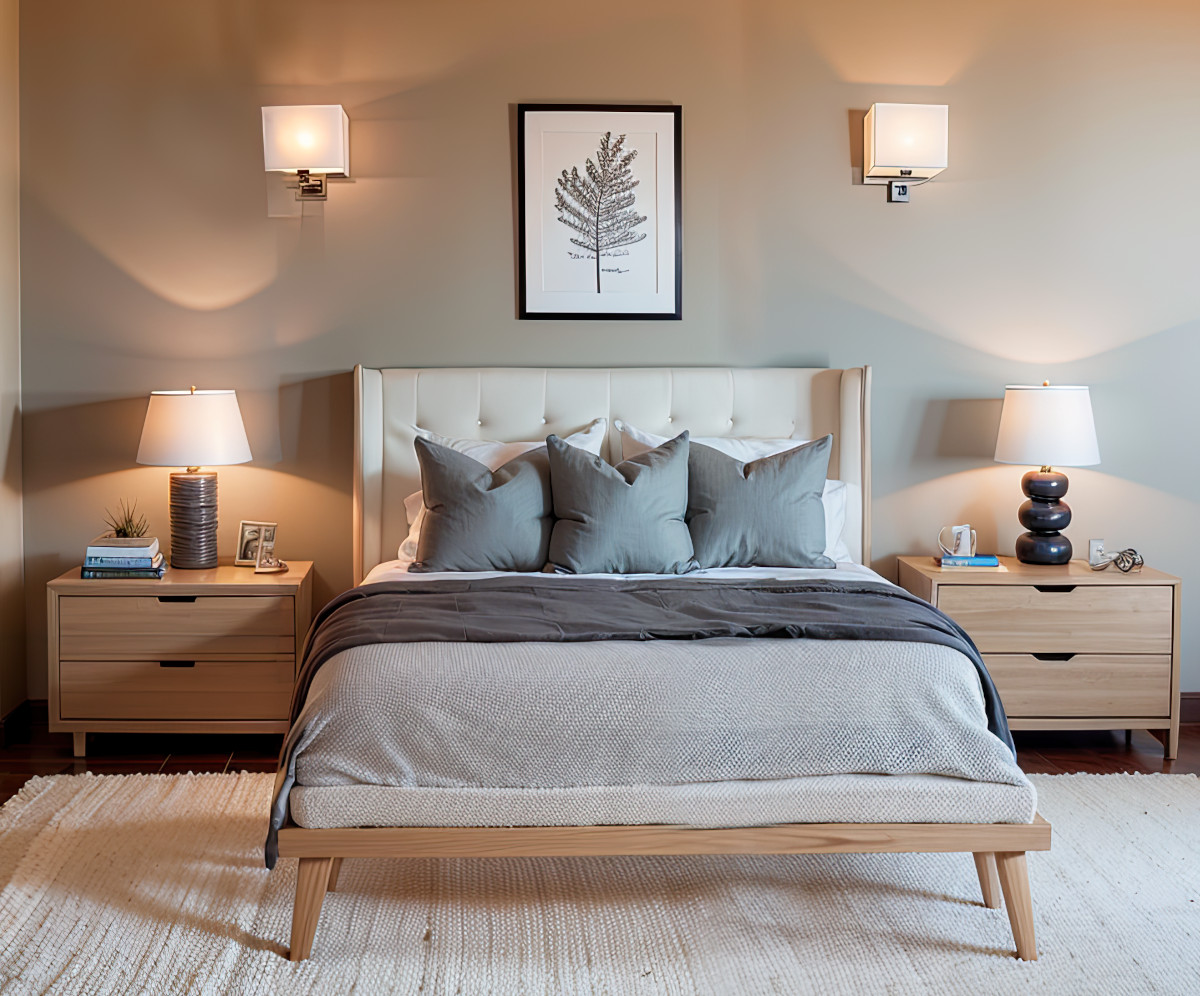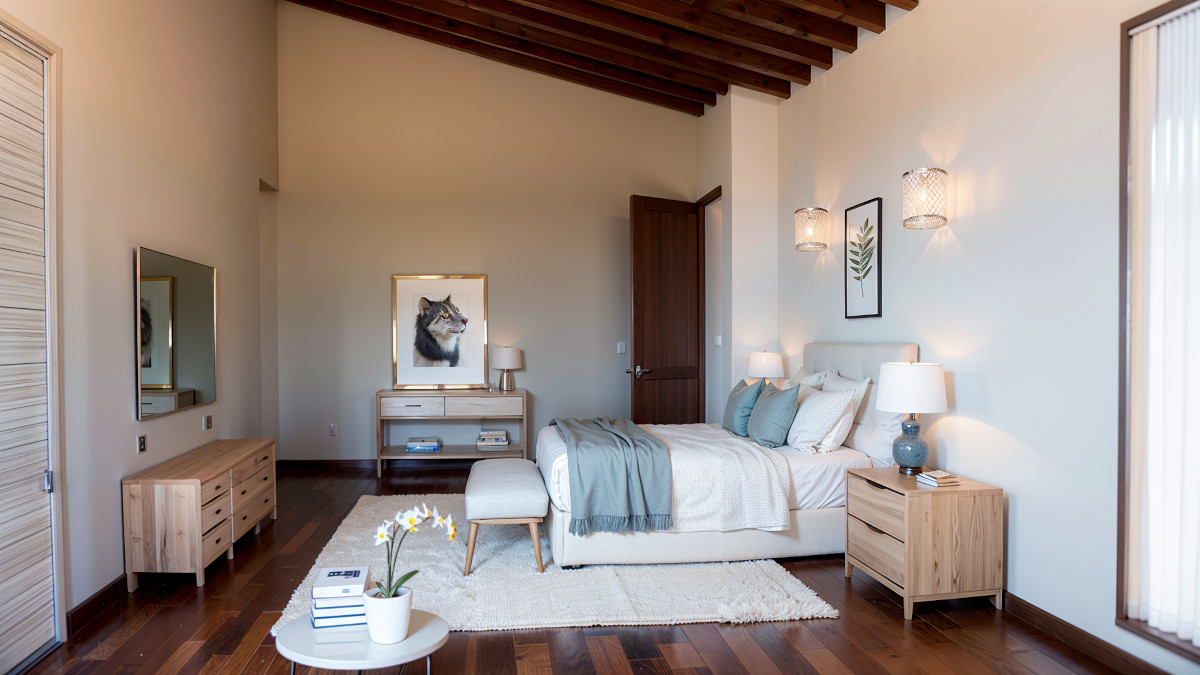Primary Bedroom Renovation
ME House, USA
May 2024
The project involved the complete renovation of the primary bedroom in a private residence. The proposal followed a clear premise: to transform the space into a serene room with a strong visual connection to the surrounding landscape. The atmosphere relied on natural materials, soft light, furniture with gentle lines, and a neutral palette with gray and blue accents.
The design preserved the original double-height ceiling and enhanced the connection to the outdoors through a large corner window, which allowed natural light to enter and framed the mountain views. The interior layout placed the furniture around the bed, leaving the side areas open for reading, resting, and circulation.
Dark wood floors created contrast with the light-colored walls. The furniture pieces—nightstands, dresser, bench, and shelving—used light woods, which brought visual balance to the composition. Indirect lighting and a few decorative lamps gave the space a domestic tone.
The result was a functional bedroom with a calm approach. Each element supported rest and contemplation, while maintaining a connection to the landscape and to the inner life of the home.
This renovation turned the primary bedroom into a retreat. The interior design reinforced the everyday experience of living and shaped an intimate space focused on what matters most: light, materials, and calm.



