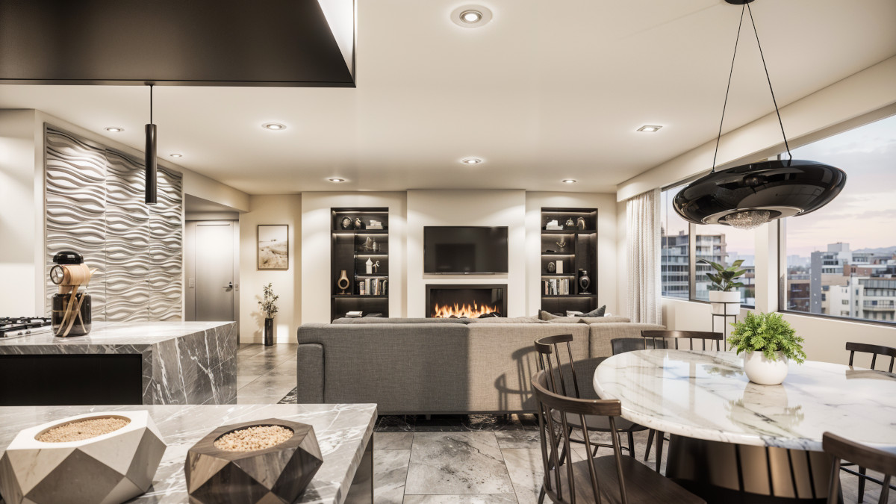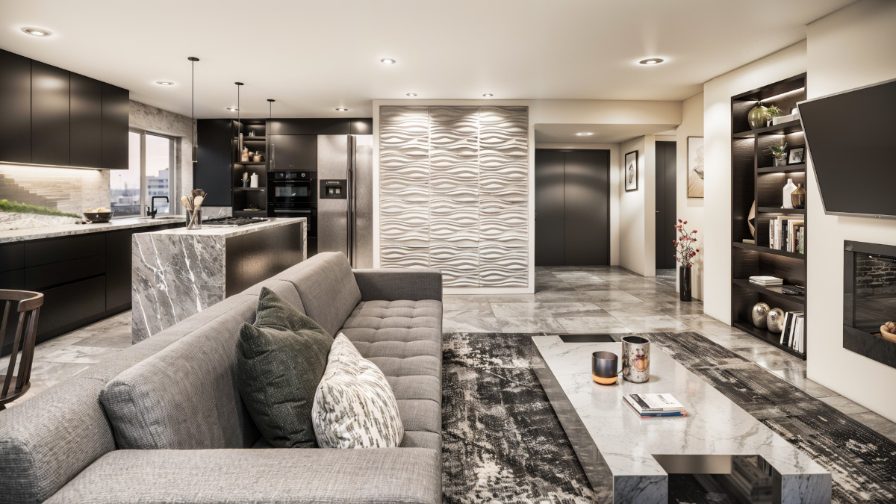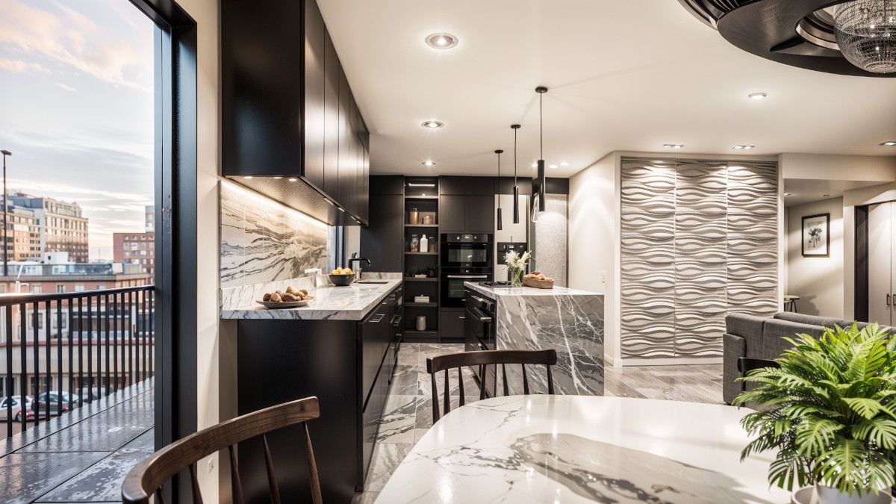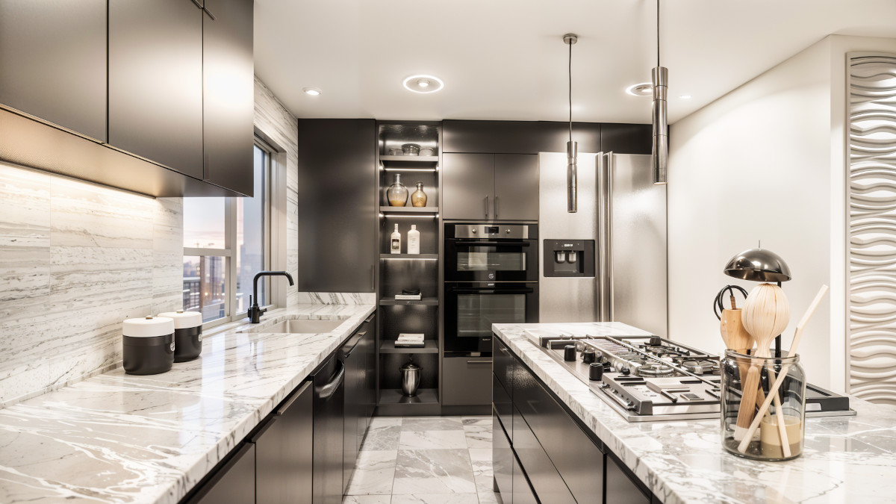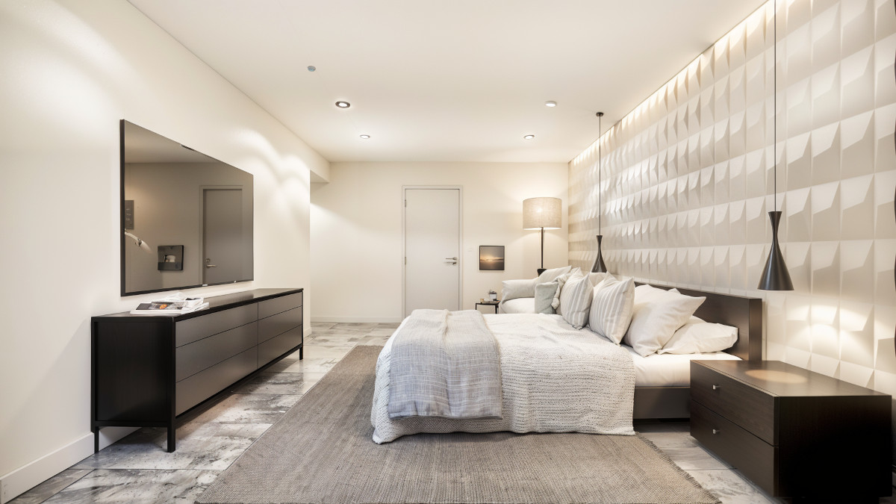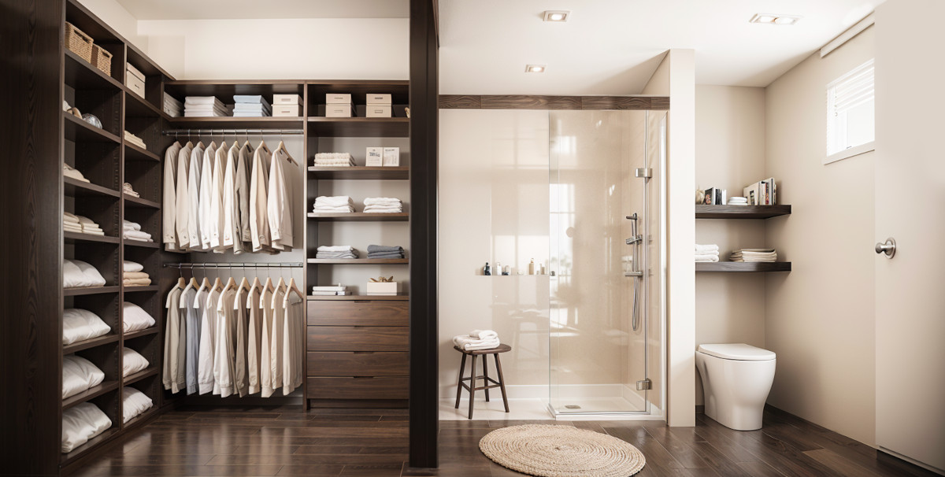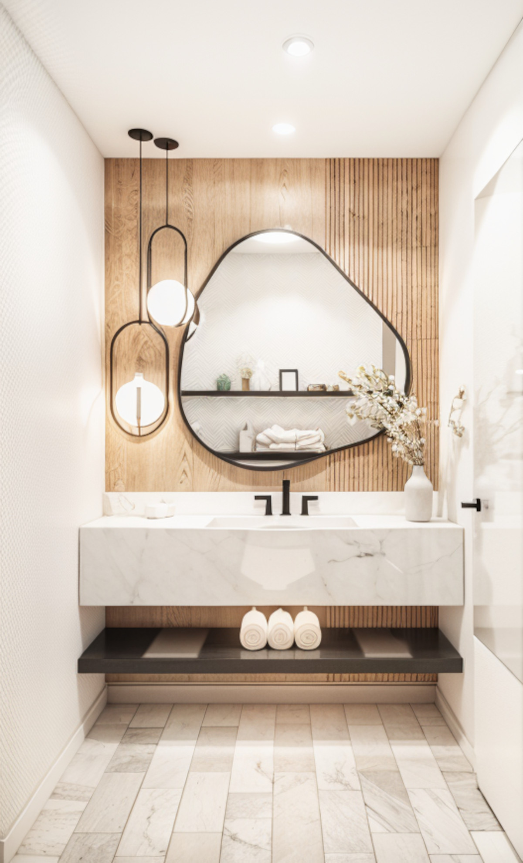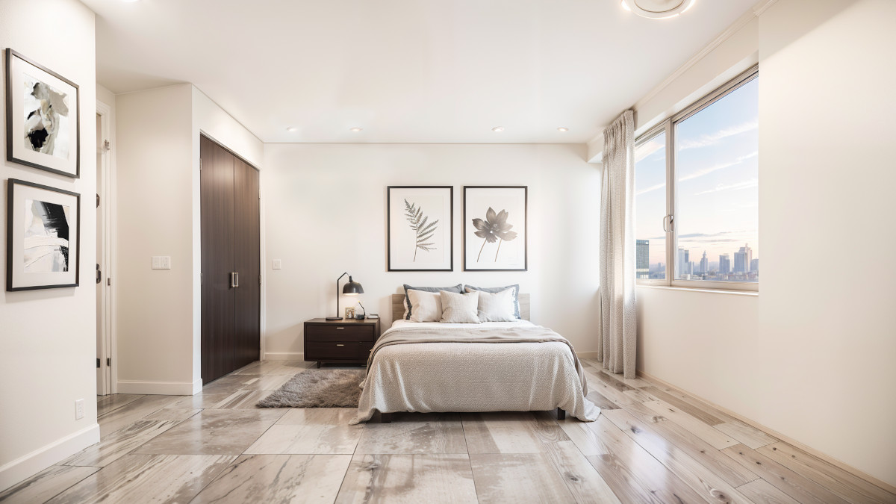Interior Renovation
MA House, USA
May 2024
This apartment was transformed through a comprehensive renovation that emphasized material continuity, tactile sophistication, and panoramic views. The interior design responds to the city’s dynamic rhythm while addressing the need for intimate and welcoming spaces.
The concept focused on tactile geometry: expressive textures and materials balanced formally. Marble, dark metal, light woods, and undulating surfaces created spaces defined by detail and precision.
The social area opened up to the city, combining living room, dining room, and kitchen in an open plan. A central fireplace, flanked by two built-in bookshelves, anchors the space. The kitchen centers around a long island with cooking and storage; the dining area sits next to floor-to-ceiling windows.
Veined marble in gray and white tones dominates floors, countertops, and sinks. It pairs with dark metals, matte black melamine, and vertical slatted wood. Sculptural lighting, organic mirrors, and three-dimensional surfaces add dynamism without overwhelming.
The atmosphere is elegant and tactile. Both focused and diffused lighting highlight textures and shapes. Furniture combines straight lines with soft forms in neutral tones that enhance the light. The dark dressing room, with built-in lighting, connects to a stone-clad bathroom featuring minimalist fixtures.
The apartment explores sophistication through material precision and balanced composition. Every surface and texture was chosen to create an immersive, refined atmosphere. The interior architecture becomes a sensory experience.
