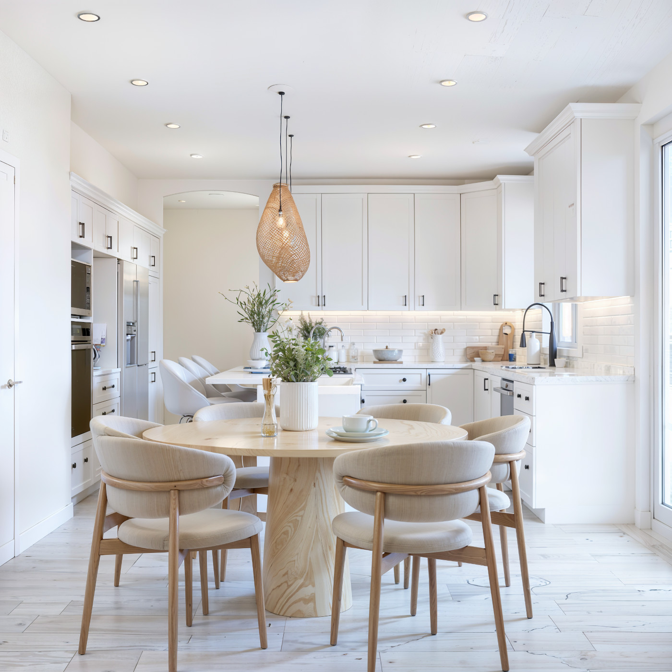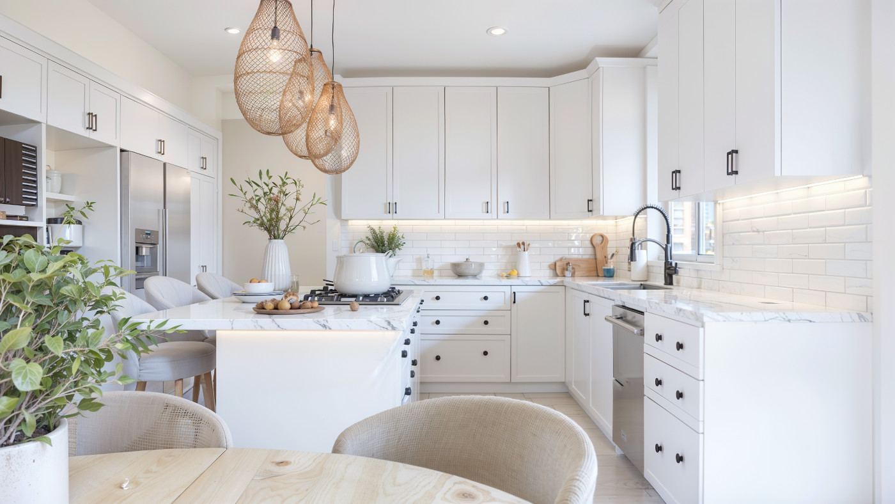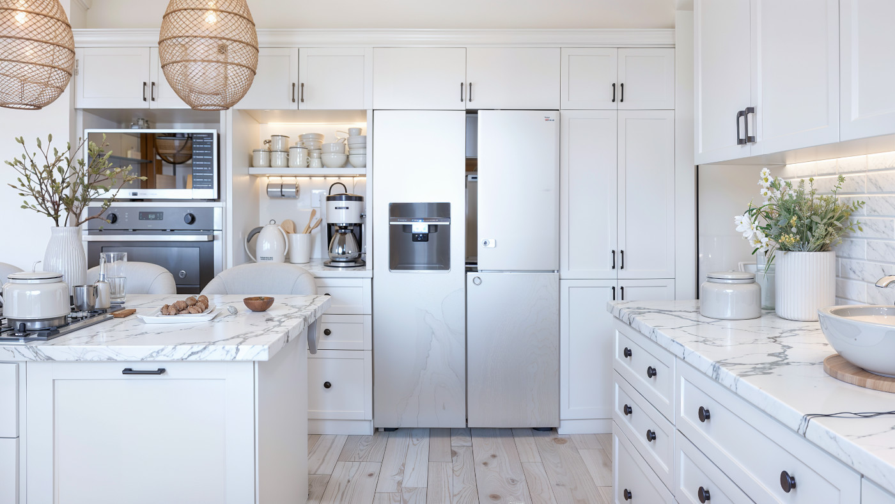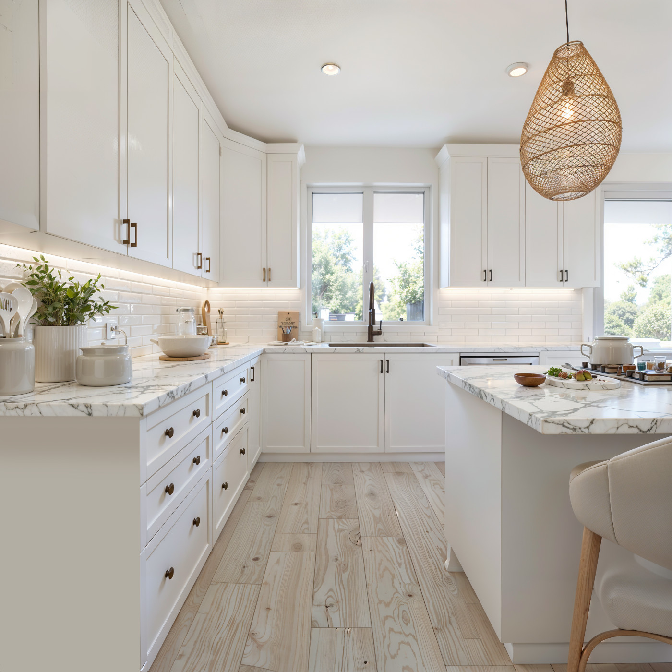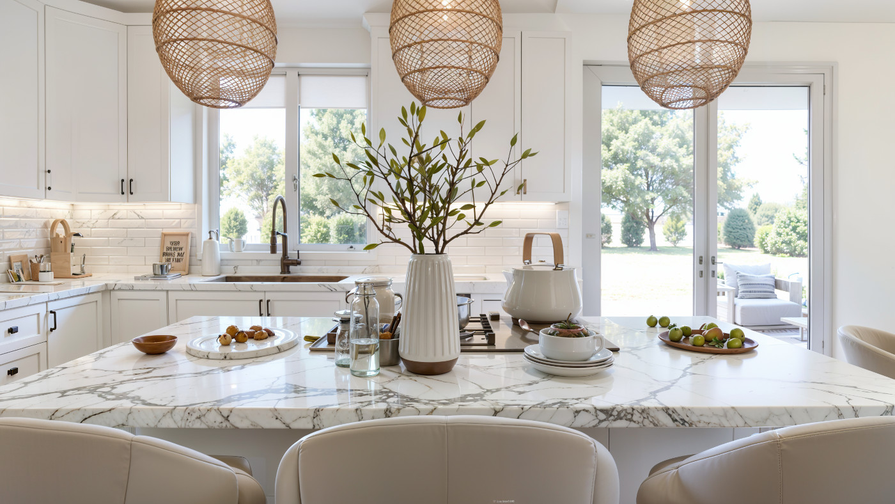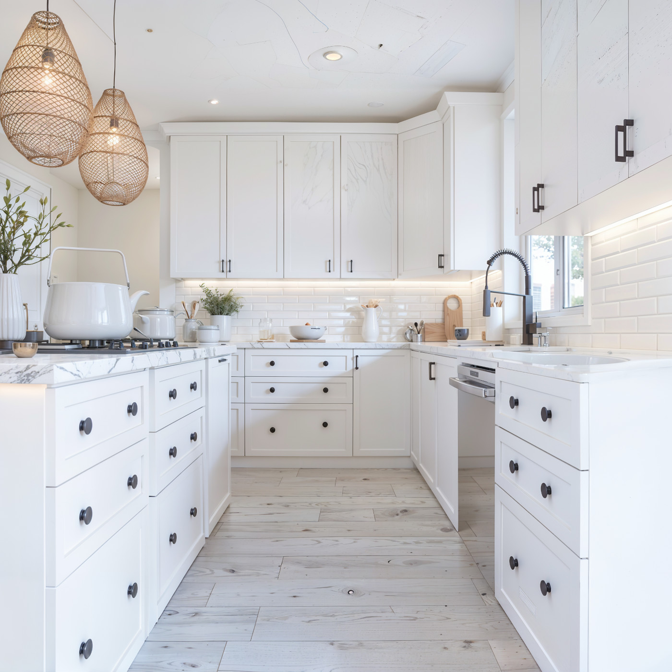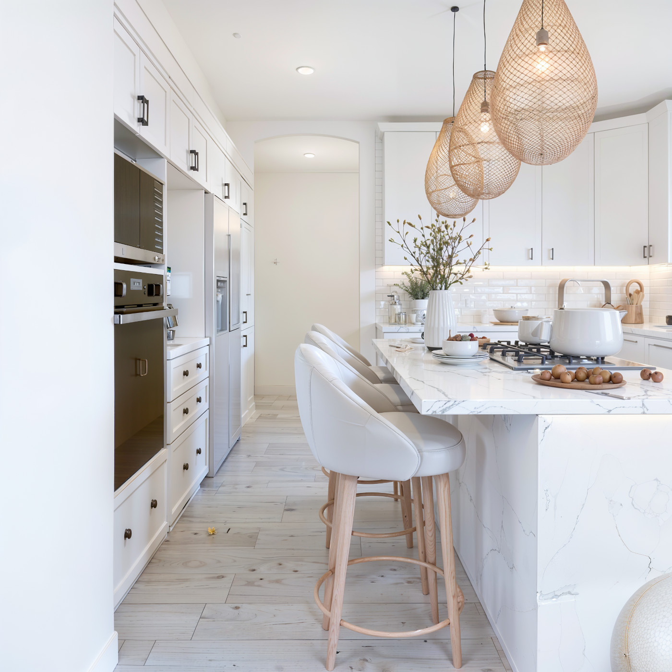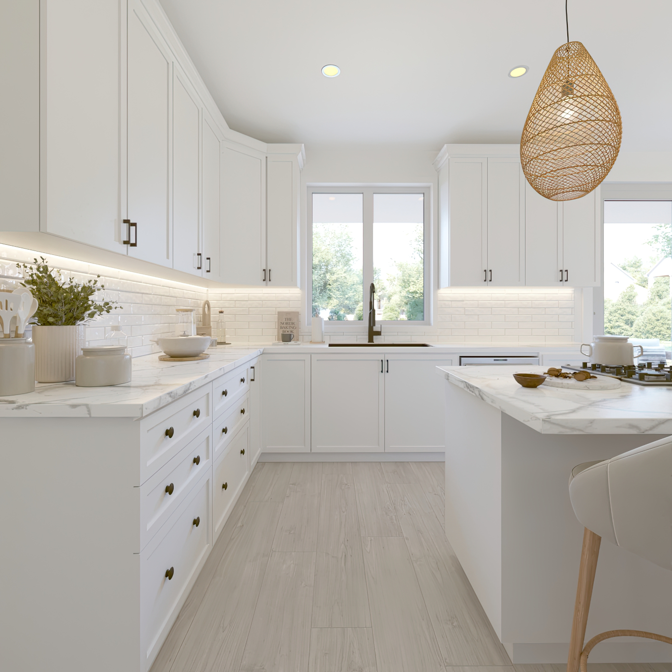Kitchen Renovation
LM House, USA
May 2024
This kitchen renewed a domestic space through a design focused on clarity, integration with the living area, and a cold material palette. The project defined a serene, bright, and balanced atmosphere, taking advantage of the space’s north-facing orientation. Each element was arranged to support everyday comfort.
The L-shaped layout was structured around a central breakfast table in light wood, paired with upholstered chairs that were comfortable and easy to maintain. White dominated the space: cabinets, walls, and ceramic finishes formed a neutral palette, enhanced by natural light entering through floor-to-ceiling windows.
Natural wood flooring, furniture, and indirect lighting added texture and softness to the interior. The design prioritized functionality without overlooking detail, achieving a balanced composition of order and visual clarity.
The result was a restrained and contemporary kitchen, where light and materials quietly supported daily life.
