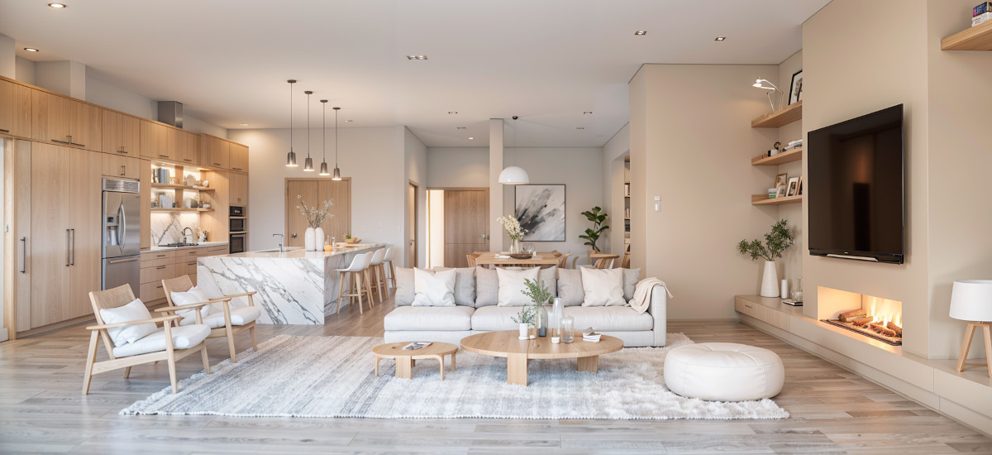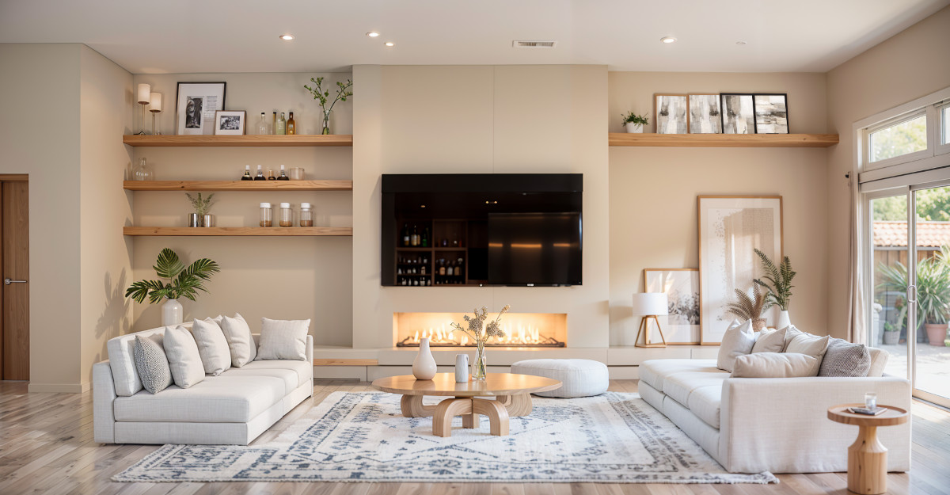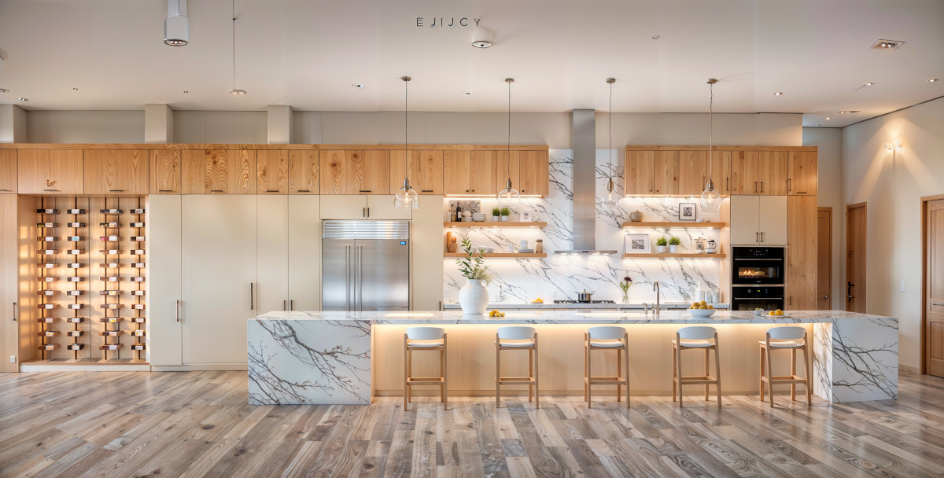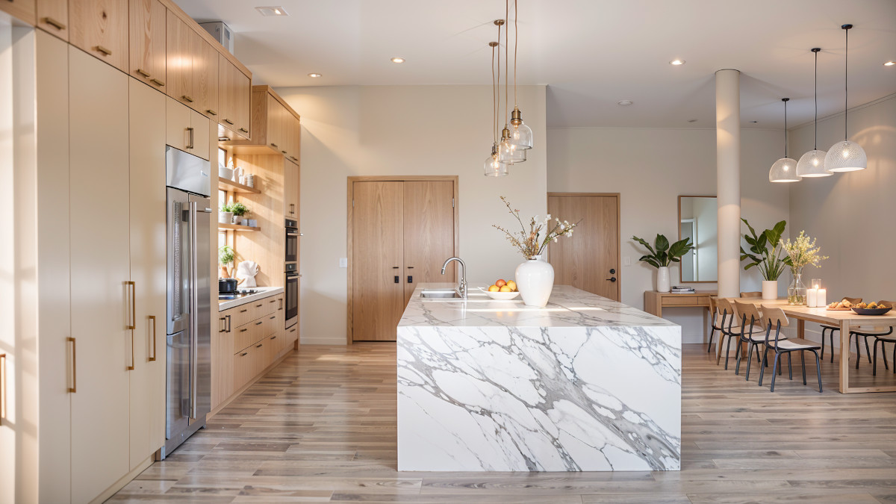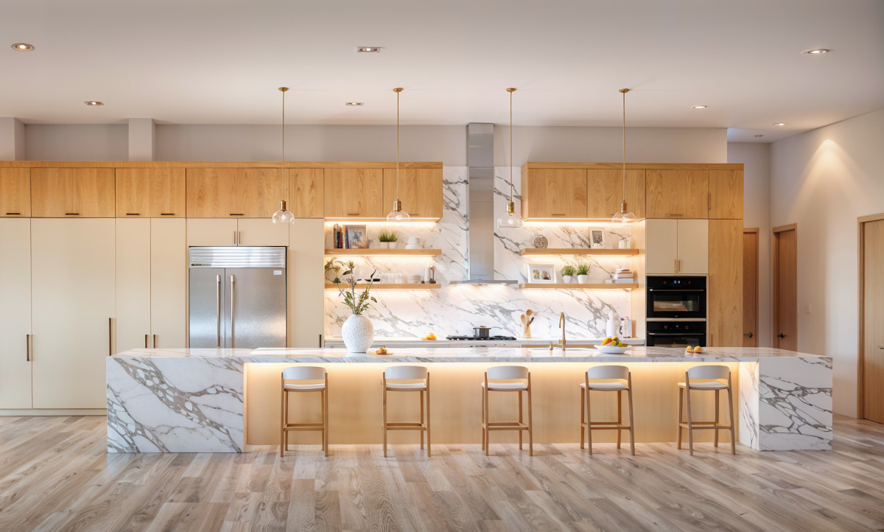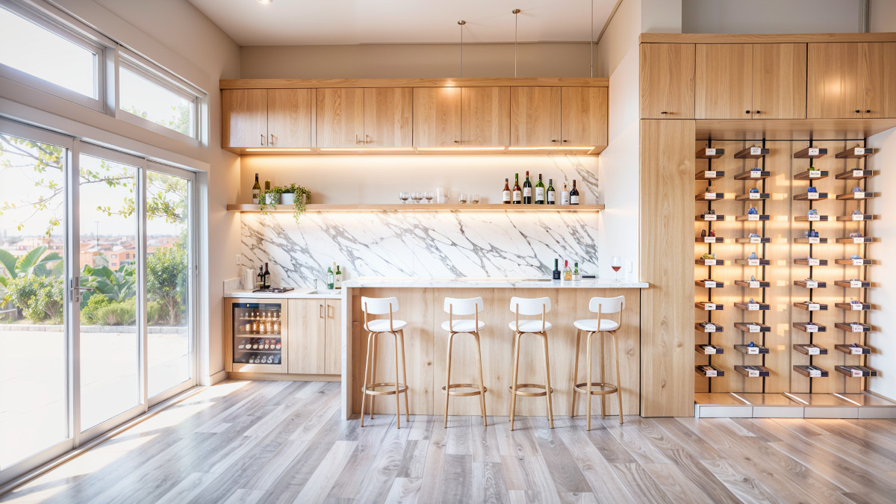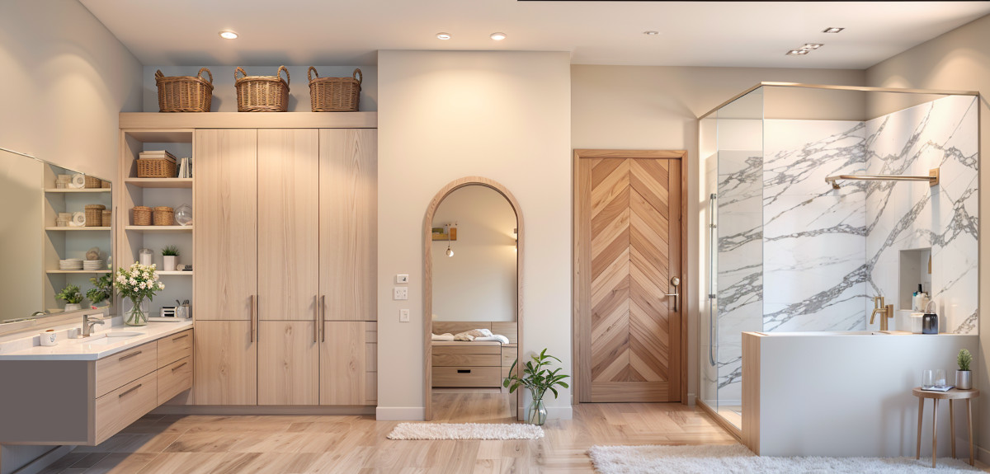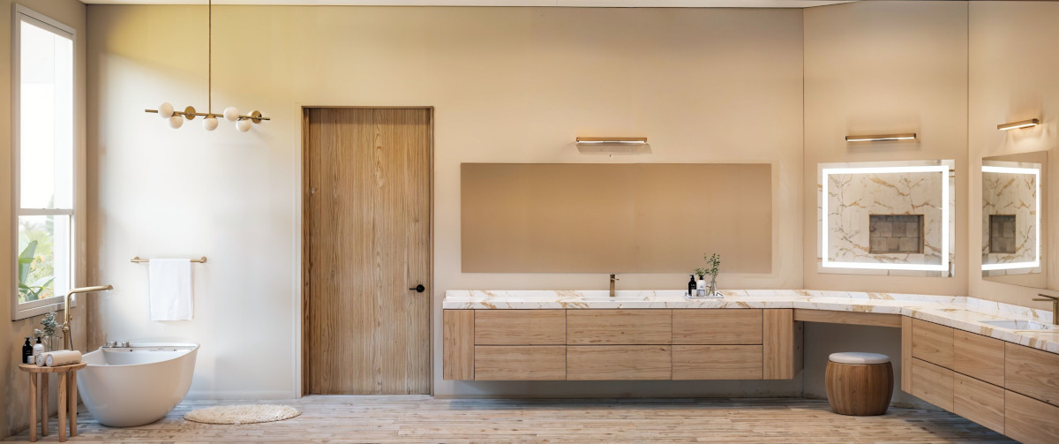Kitchen, Living Room and Bathroom Renovation
LH House, USA
May 2024
This renovation adapted an existing home to new needs, with a focus on natural light, spatial clarity, and durable materials. The intervention included the kitchen, living area, and primary bathroom.
The design prioritized visual continuity and indoor-outdoor connection. The main floor was opened to create a single space that combined kitchen, dining, and living areas. A marble island defined the kitchen and organized daily use. The social area extended to a reading corner with a fireplace and a dining space lit by a series of pendant lamps. The primary bathroom connected to the private suite, with a layout that balanced function and comfort.
The material palette combined light wood, veined white marble, and soft neutral finishes. Built-in carpentry resolved storage and furnishings in a discreet manner. Marble was used on key surfaces, and brushed metal fixtures added precision without excess.
The living room featured warm textiles and a restrained aesthetic. The kitchen allowed for both order and visual openness. The bathroom reinterpreted the same materials in a more intimate setting, with simple mirrors and focused lighting.
The result was a calm and functional home. The project avoided unnecessary gestures and favored clear decisions that improved everyday life.
