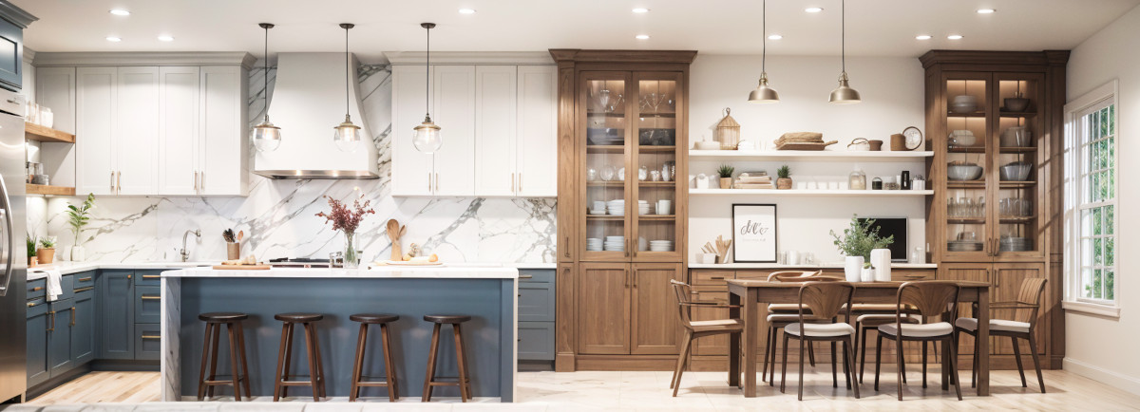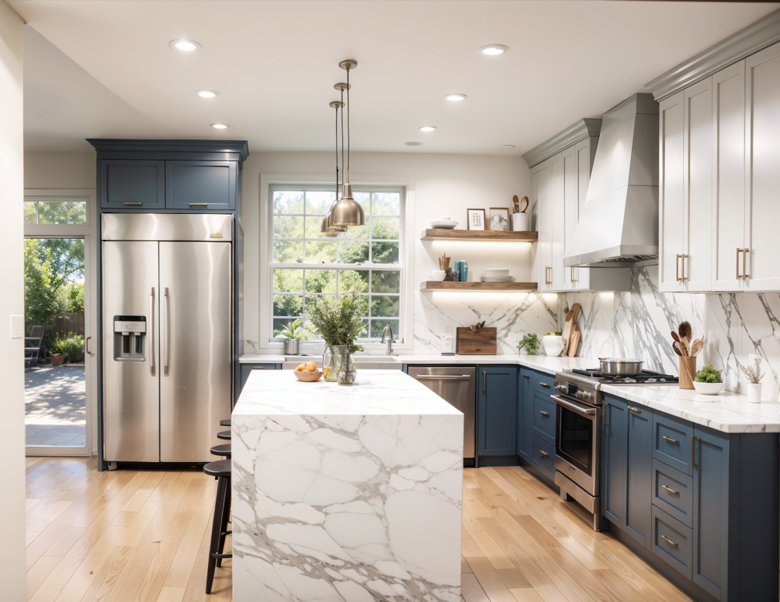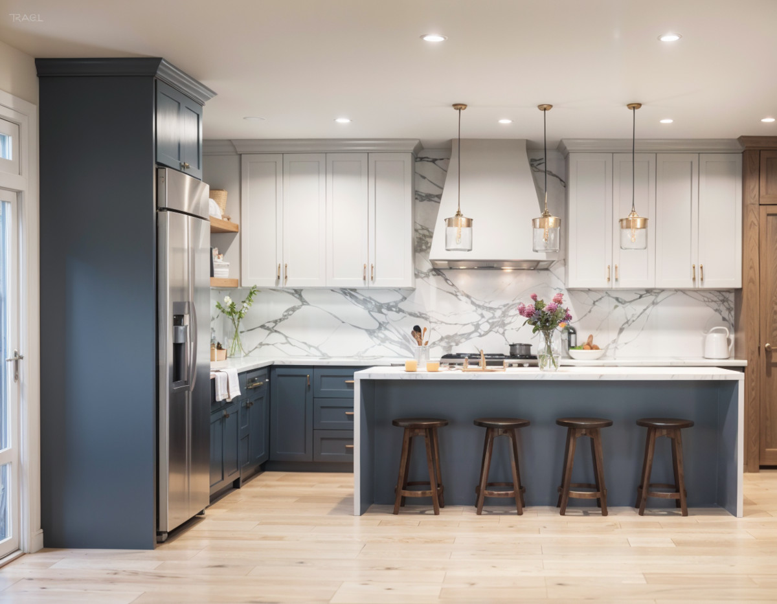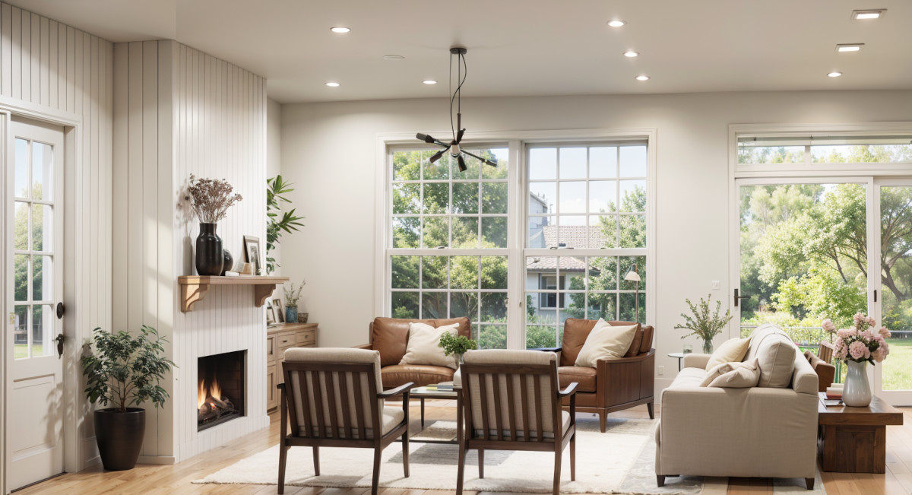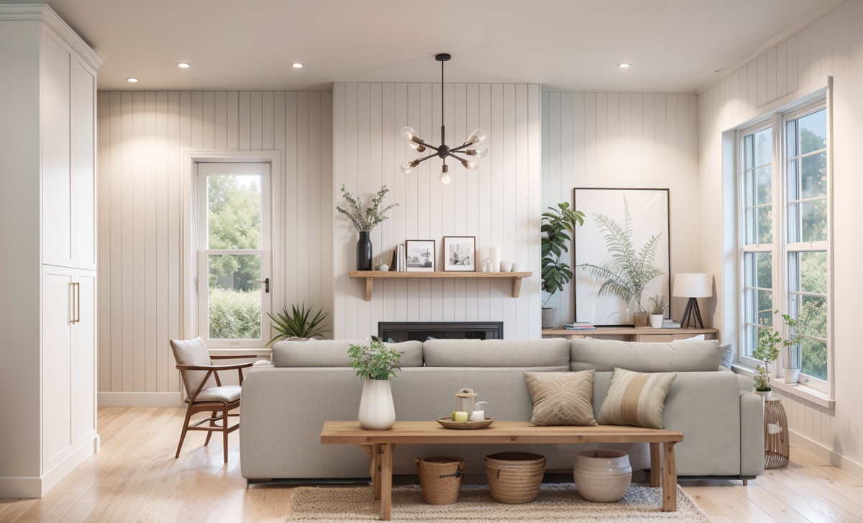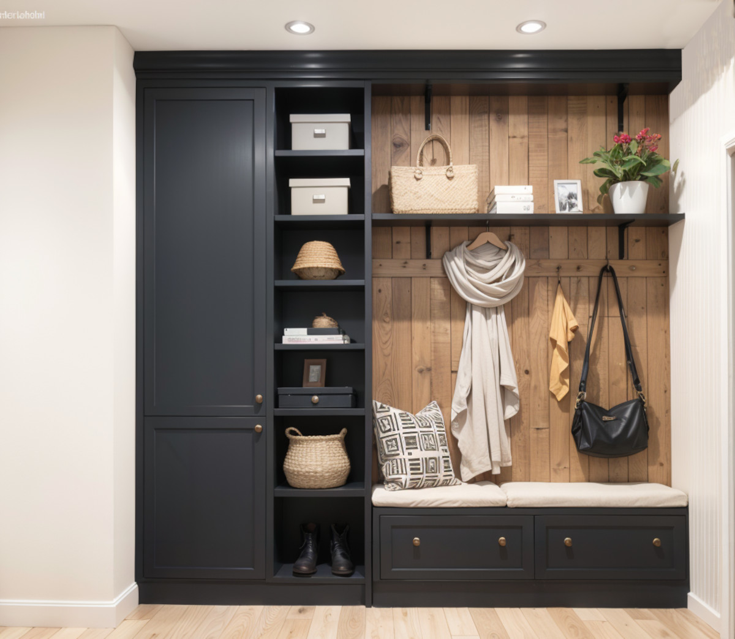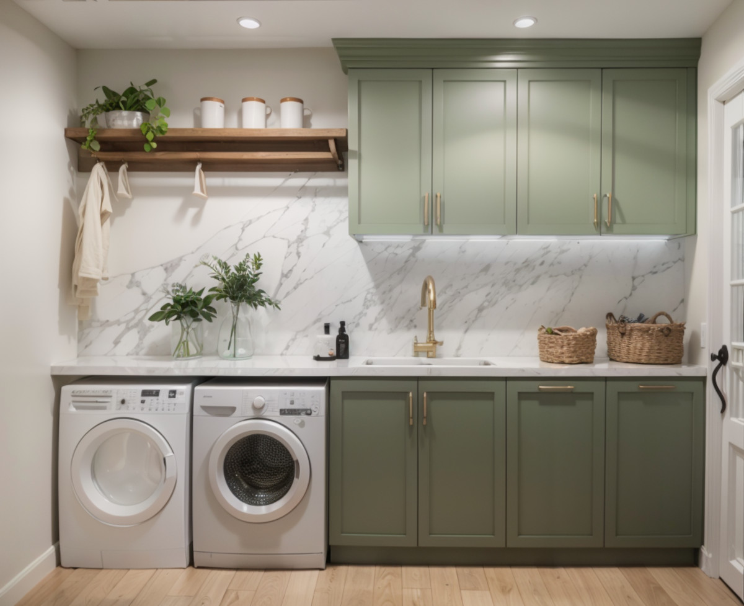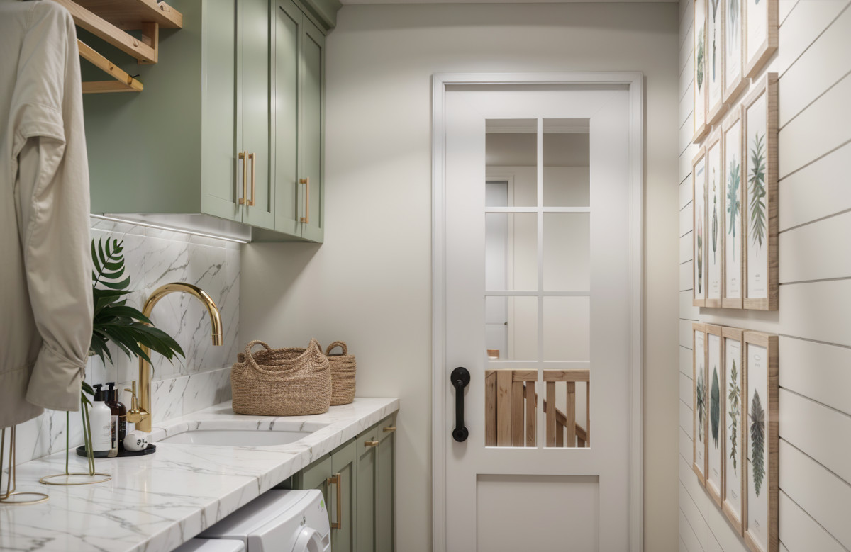Kitchen, Living Room, Laundry Area And Entry Renovation
LE House, USA
May 2024
This house was designed for a family seeking to blend traditional style with modern solutions, creating warm and practical spaces for daily gathering by mixing classic references with contemporary materials. The design maintained traditional comfort with a modern touch, making each area cozy, organized, and filled with light, while using materials consistently throughout.
The layout connected the kitchen, dining room, living room, and service area. The kitchen, spacious and central, featured a large island, prep zone, and an auxiliary dining area. The living room centered around a fireplace clad in light wood and large windows that opened to the garden. The laundry, near the secondary entrance, served as a support and transition zone.
Light wood, white marble, and soft tones in the cabinetry created a warm, simple atmosphere. In the kitchen, marble surfaces and navy blue and white cabinets contrasted with natural wood vitrines, while brass details and gold fixtures added a subtle elegance. The laundry featured olive green cabinets, open shelves, and countertops that made organization easier.
The interiors conveyed warmth, order, and functionality by combining lightweight furniture, soft rugs, and neutral textiles, achieving a familiar and calm environment. Public and private zones were arranged with built-in furniture and elements like the fireplace, shelves, and plants that gave rhythm to the space.
Large windows connected the interior with the garden, which acted as a natural backdrop for daily activities, while natural light highlighted the materials and created an open, comfortable home feel. This house combined tradition and modernity with simplicity and practicality, inviting easy living and sharing, with warmth and without pretension.
