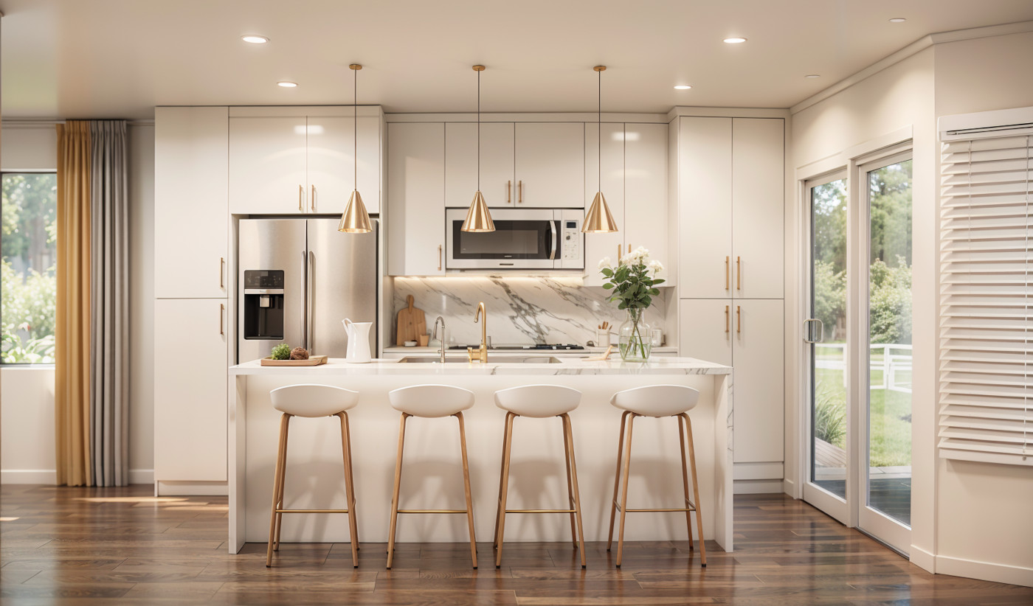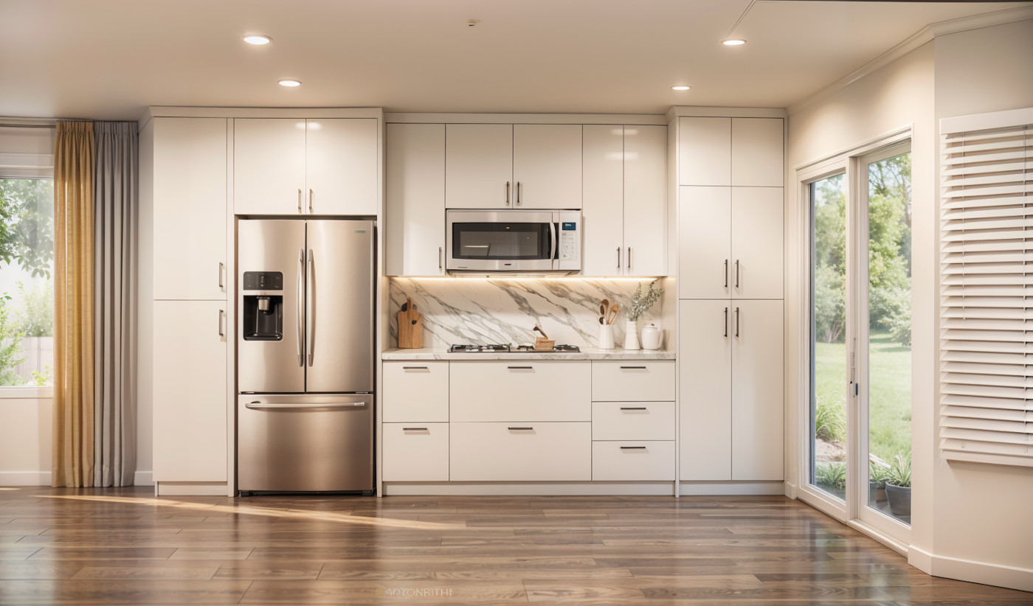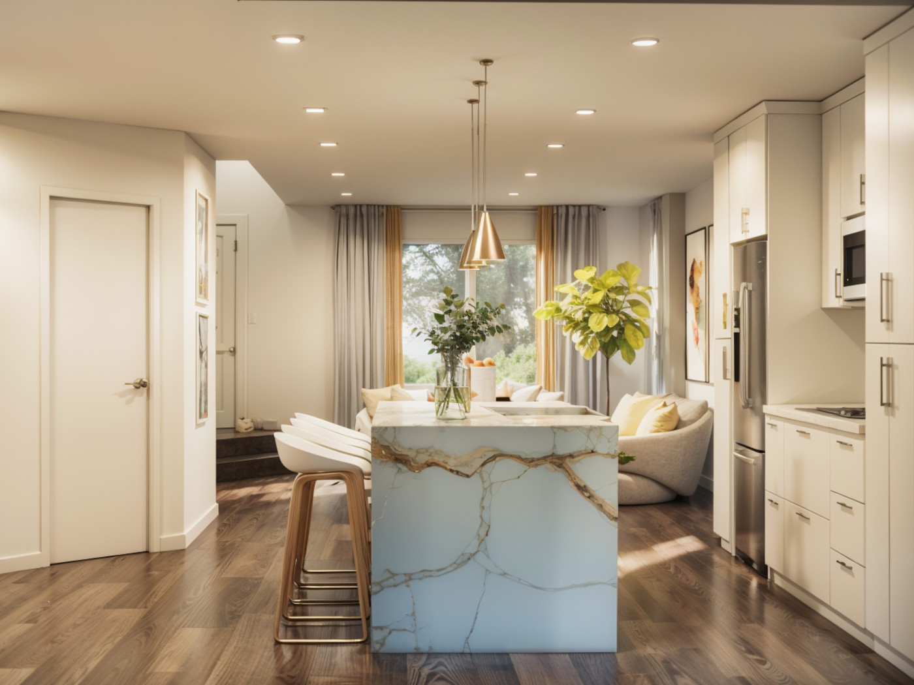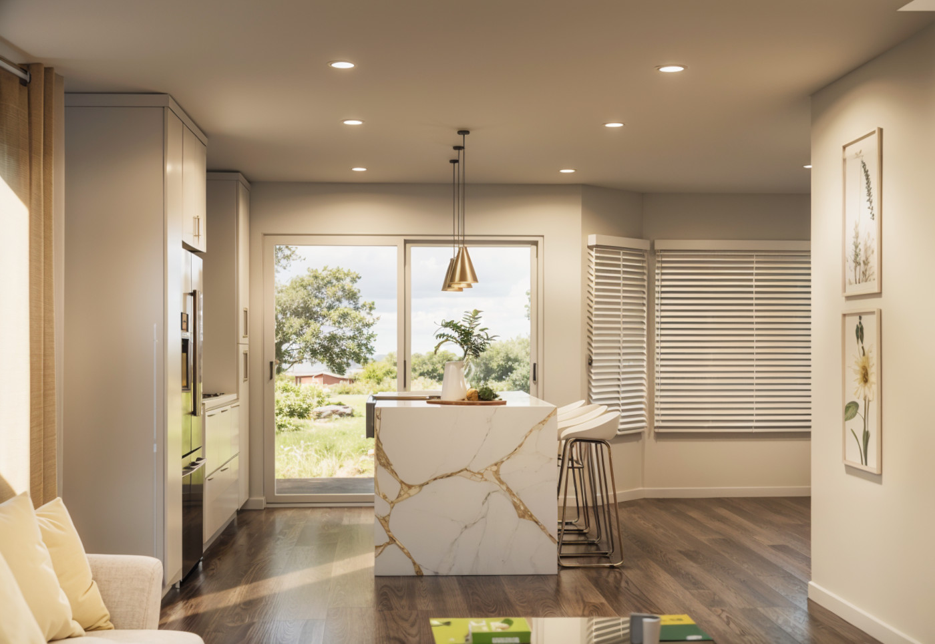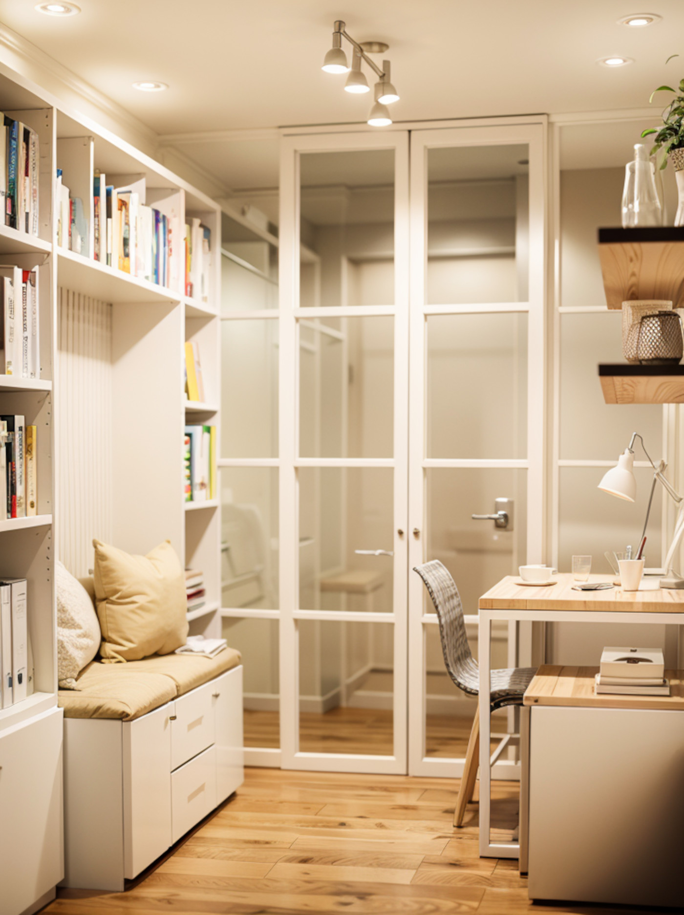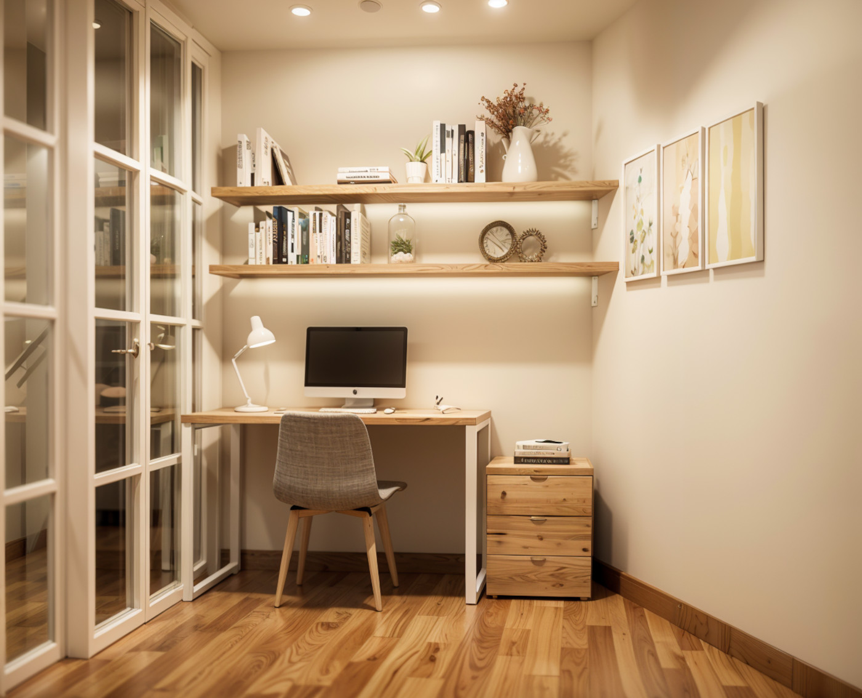Kitchen Aand Study Renovation
JC House, Lima, Peru
May 2024
This renovation transformed a social and work area into a functional layout, where kitchen, living room, and study shared the space with ease. The design prioritized natural light and proposed a contemporary and welcoming atmosphere.
The kitchen was organized around a central island in veined white marble, which served as both focal point and everyday workspace. White cabinetry with clean lines, gold hardware, copper pendant lights, and integrated appliances defined a modern aesthetic. The connection to the outdoors was reinforced through large windows and sliding doors that linked the interior with the garden.
The study, conceived as an extension of the social area, incorporated built-in furniture in light tones, open shelving, and translucent glass doors. These elements supported organization, preserved visual openness, and provided acoustic separation. Warm lighting and wooden flooring added contrast and balance to the space.
The result was an interior designed to support the owners’ daily life, with a clear layout and carefully selected materials.
