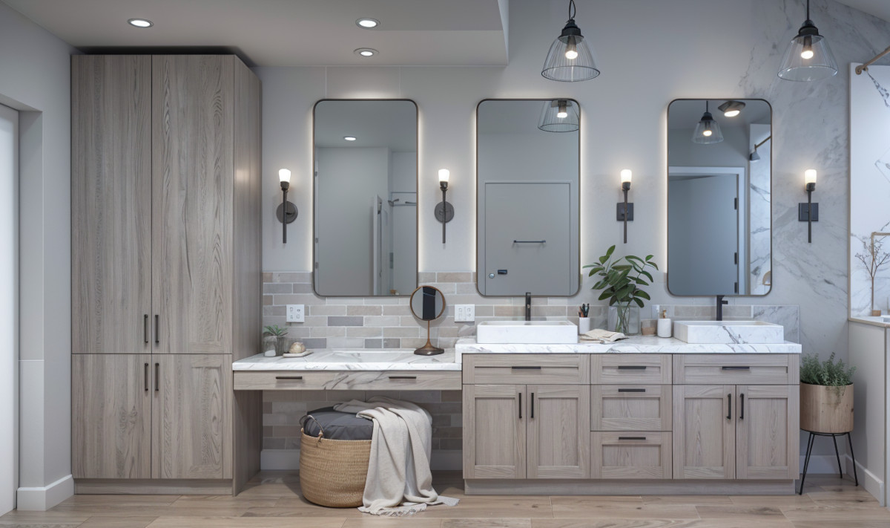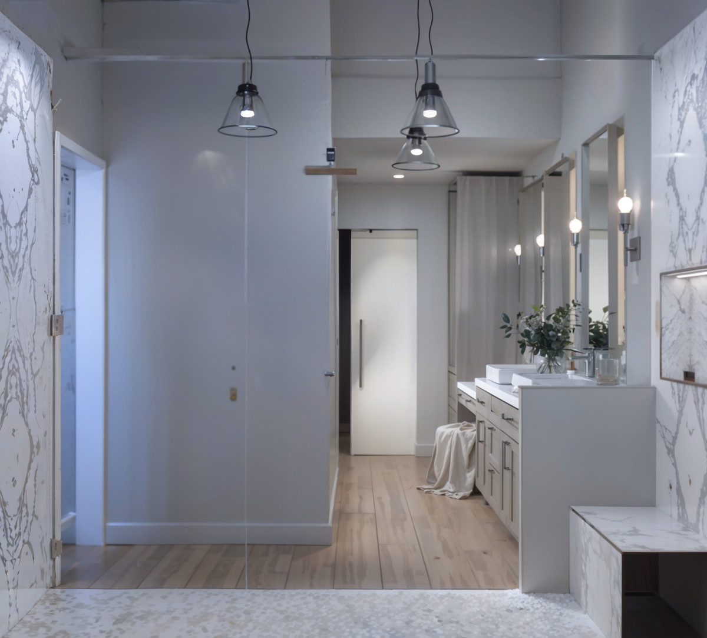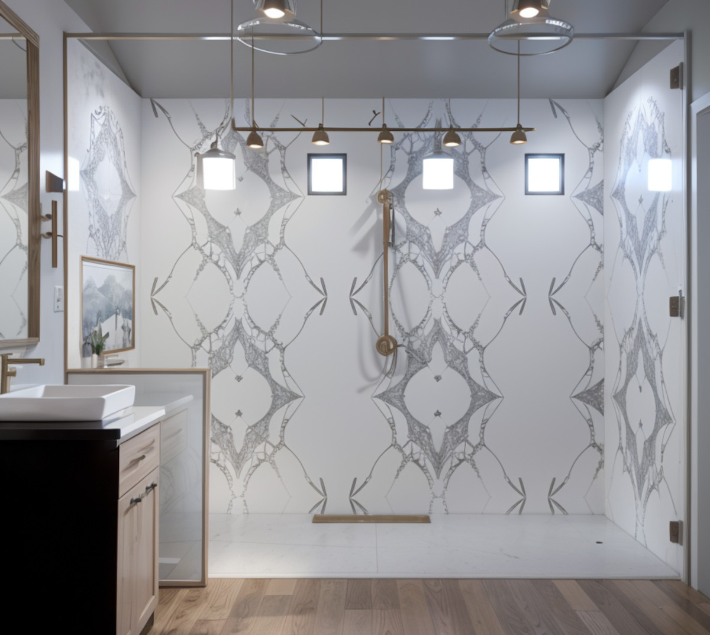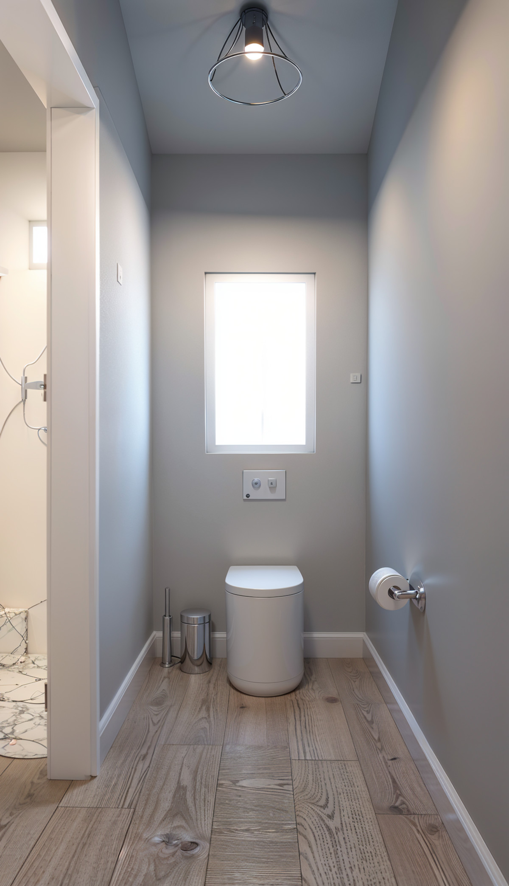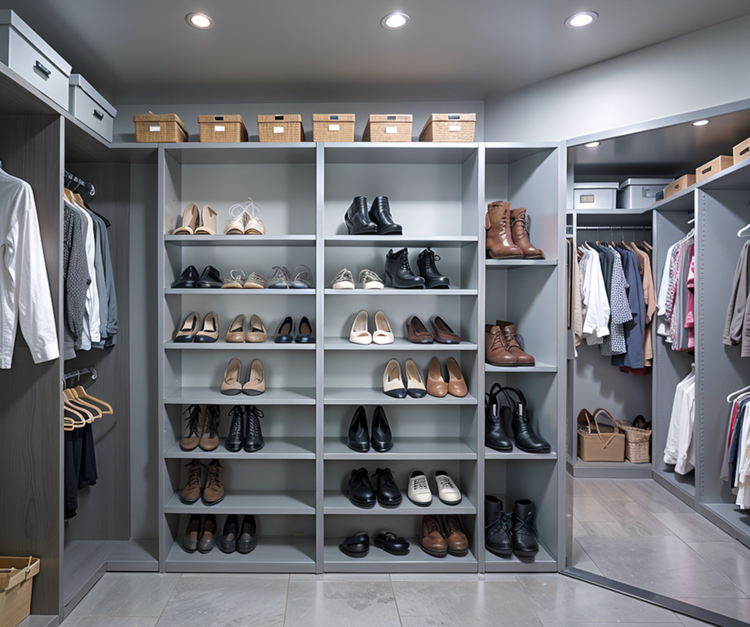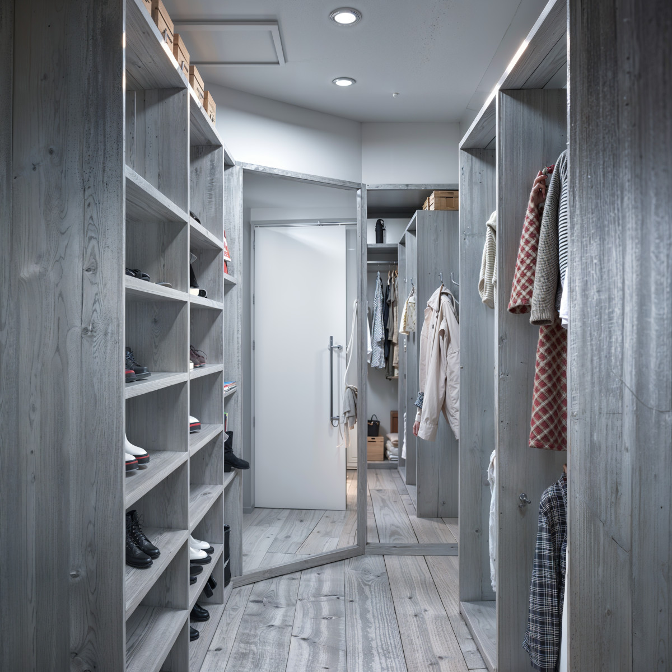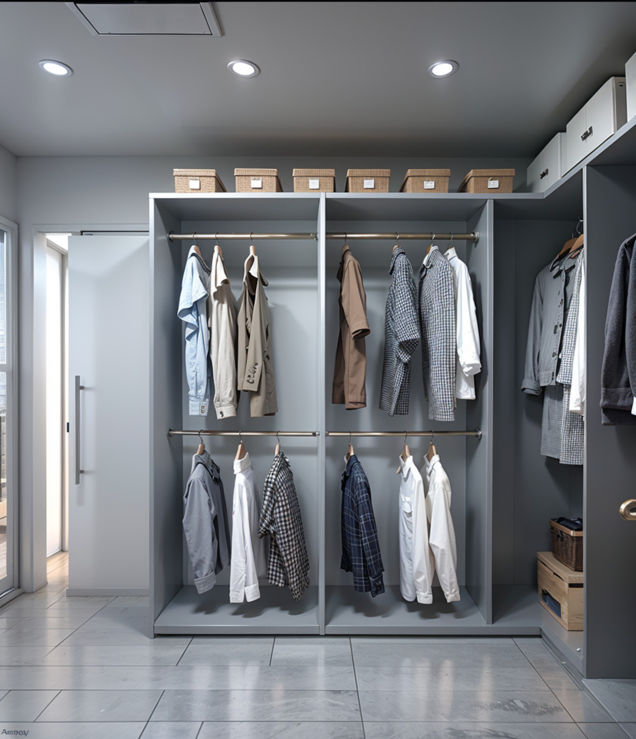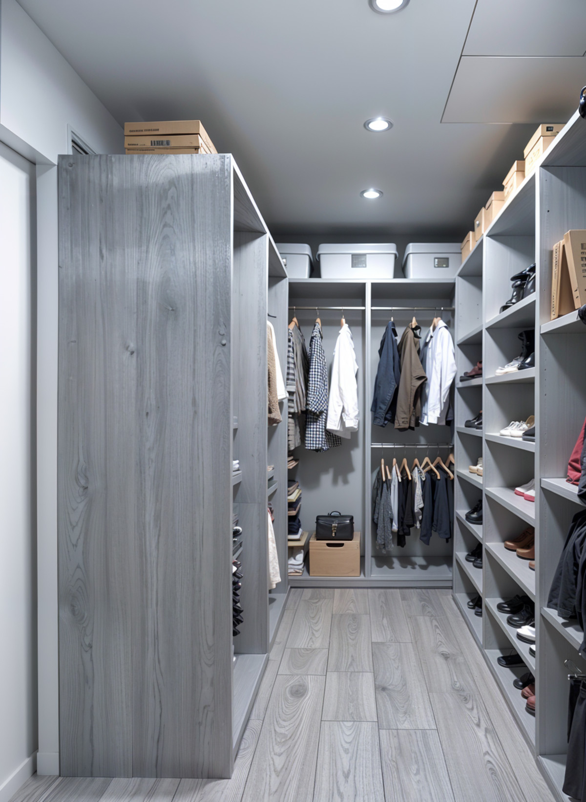Bathroom And Walk-In Closet Renovation
GA House, USA
May 2024
As part of the primary suite in a Las Vegas residence, the bathroom and walk-in closet were renovated with a functional and understated approach. The goal was to create an intimate, organized, and naturally lit space where every element supports a calm and fluid daily routine.
The proposal sought a balance between minimalism and warmth. Spatial clarity, clean geometry, and a neutral palette defined a quiet, introspective atmosphere free of excess.
The bathroom was structured into three linear zones: vertical storage, a double sink with a wide vanity, and an open shower. This layout allowed for simultaneous use and smooth circulation. The toilet was placed in a semi-separate space, offering privacy without breaking continuity. The walk-in closet, connected to both the bedroom and the bathroom, was arranged in perimeter modules to maximize storage and visibility.
The material palette combined brushed grey wood, stone-look porcelain tiles, and veined white marble. Black geometric light fixtures and rounded-edge rectangular mirrors added a refined, contemporary character. Handleless drawers and matte finishes enhanced visual simplicity. In the closet, open modules and adjustable shelving supported flexible organization.
A grey-beige palette, enriched with natural textures, softened the overall tone. Controlled daylight entered through a high window, reinforcing the introspective feel. The closet provided a sense of conscious order, with precise and discreet lighting.
Together, the bathroom and closet formed a private core that prioritizes simplicity, comfort, and everyday function—spaces designed to support intimacy, where design enhances routine without overstatement.
