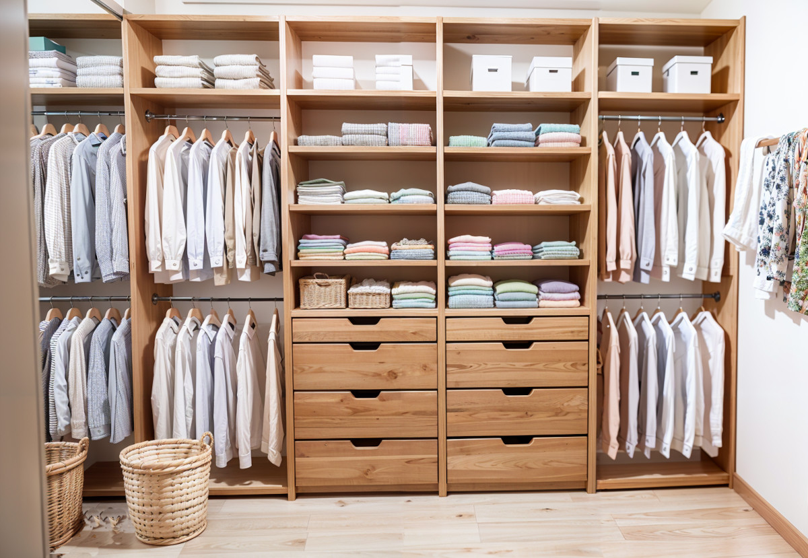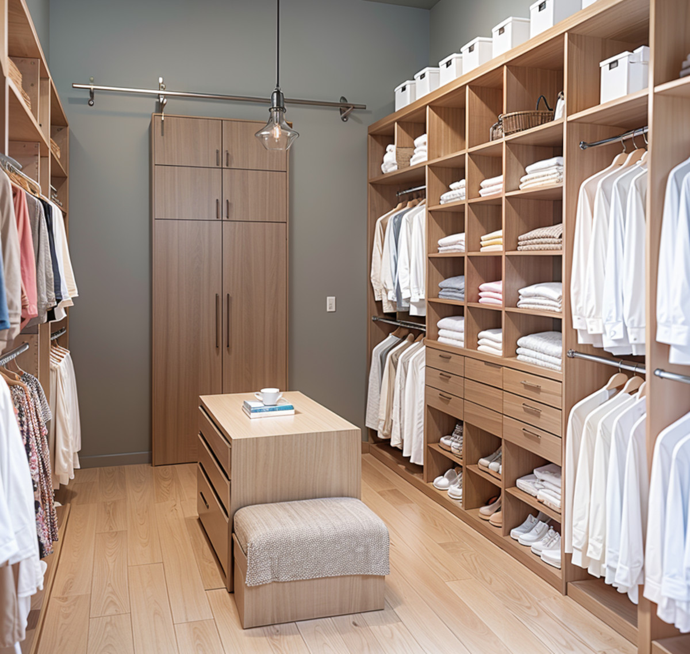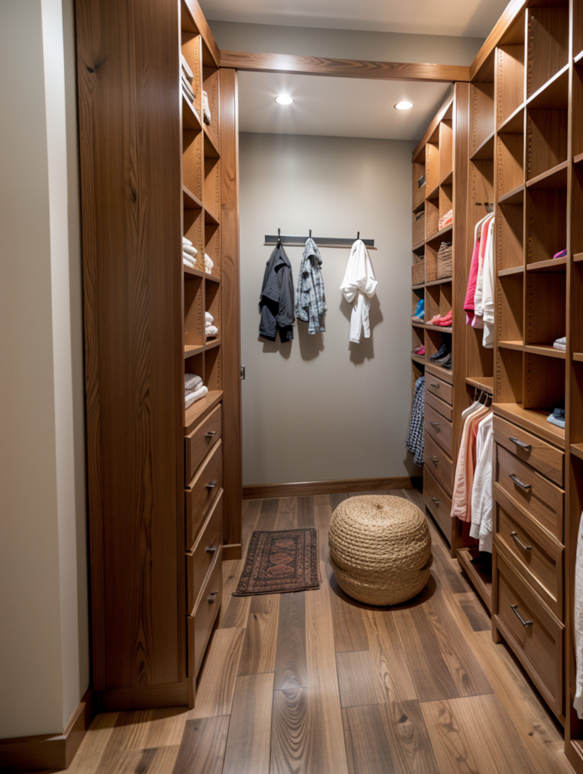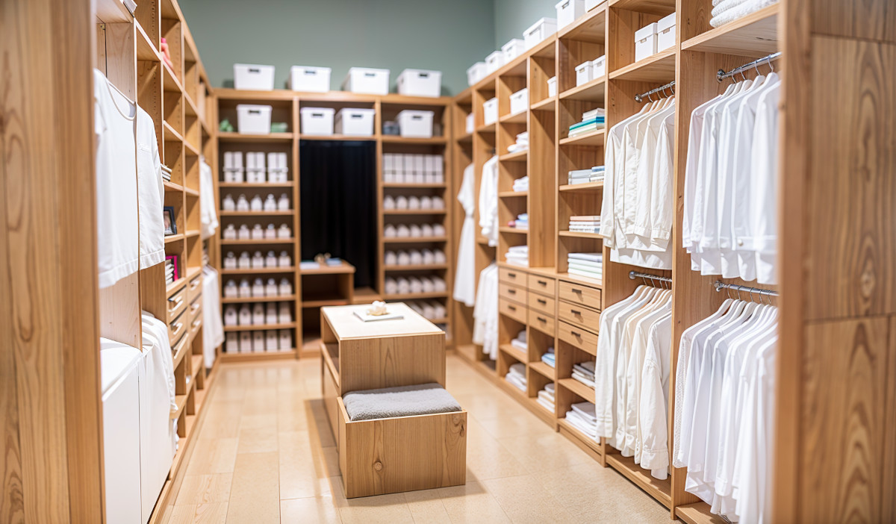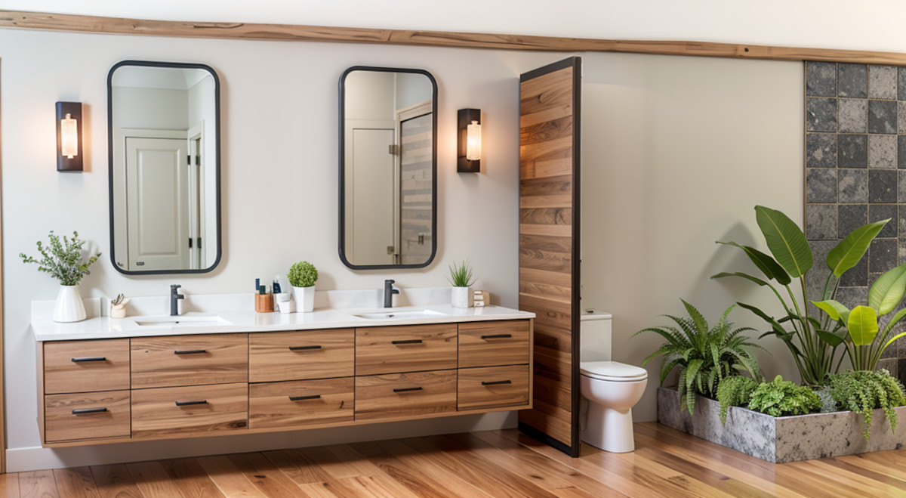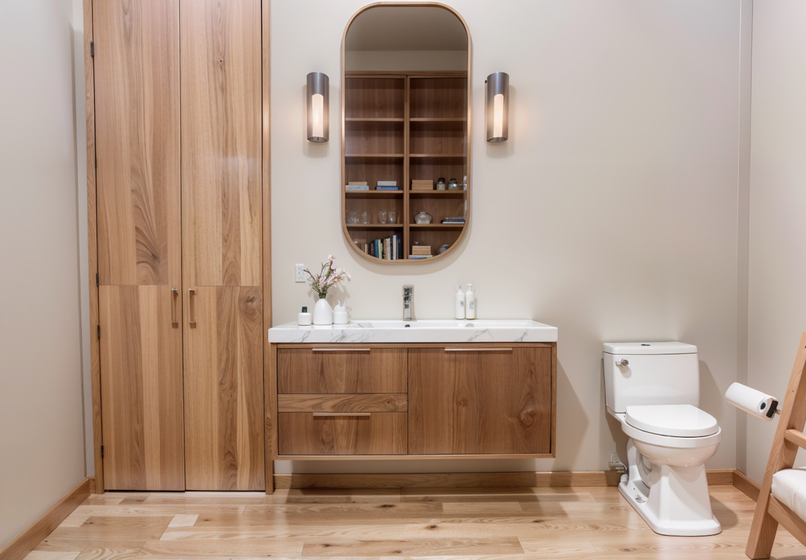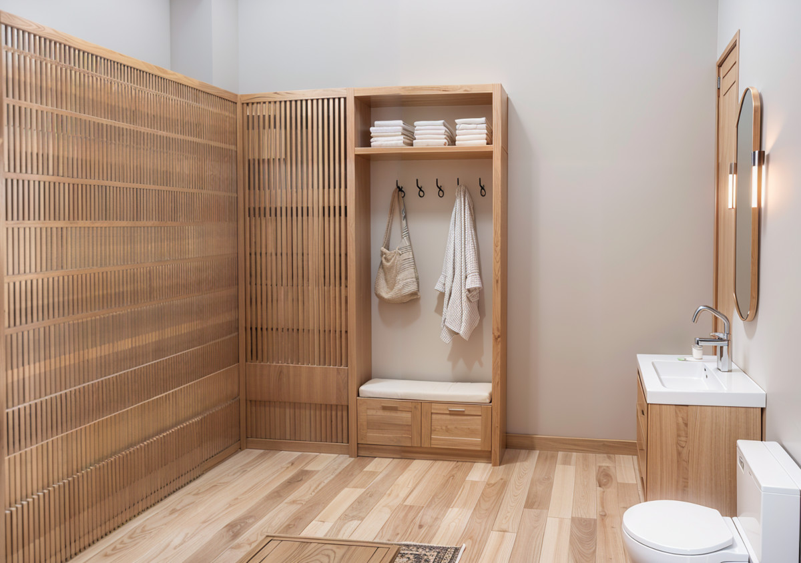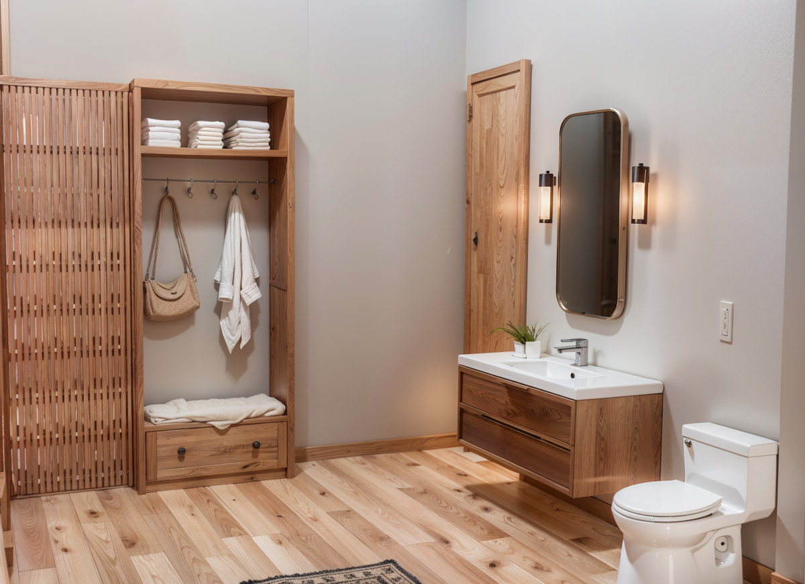Laundry Area And Bathroom Renovation
FW House, USA
March 2023
As part of a comprehensive home renovation, the laundry and bathroom areas were redesigned under a unified approach of functional clarity, material warmth, and restrained aesthetics. These spaces framed the daily transition between rest and activity, offering calm and order.
The project established a sequence of intimate rooms guided by material honesty and precise geometry. The aim was to create environments that felt serene, efficient, and enduring.
The wardrobes were conceived as open storage galleries, with repeated modules running along the perimeter to free the center for circulation or auxiliary furniture. In the bathrooms, the layout separated functions and ensured comfortable flow. Built-in cabinets and movable elements such as shelves and mirrors were integrated seamlessly.
Light wood dominated floors, furnishings, and partitions, providing visual coherence and a tactile sense of warmth. The open wardrobes encouraged visible organization. In the bathrooms, the wood was paired with neutral porcelain finishes and recessed lighting to maintain a calm, luminous atmosphere.
Slatted vertical panels served as dividers and ventilation elements without closing the spaces entirely. The design embraced a contemporary Japanese-inspired aesthetic defined by simplicity, symmetry, and spatial balance.
The proposed ensemble of wardrobes and bathrooms transcended utility, becoming a spatial system that balanced privacy, comfort, and essential beauty. Each detail was crafted to support the quiet rhythms of daily life.
