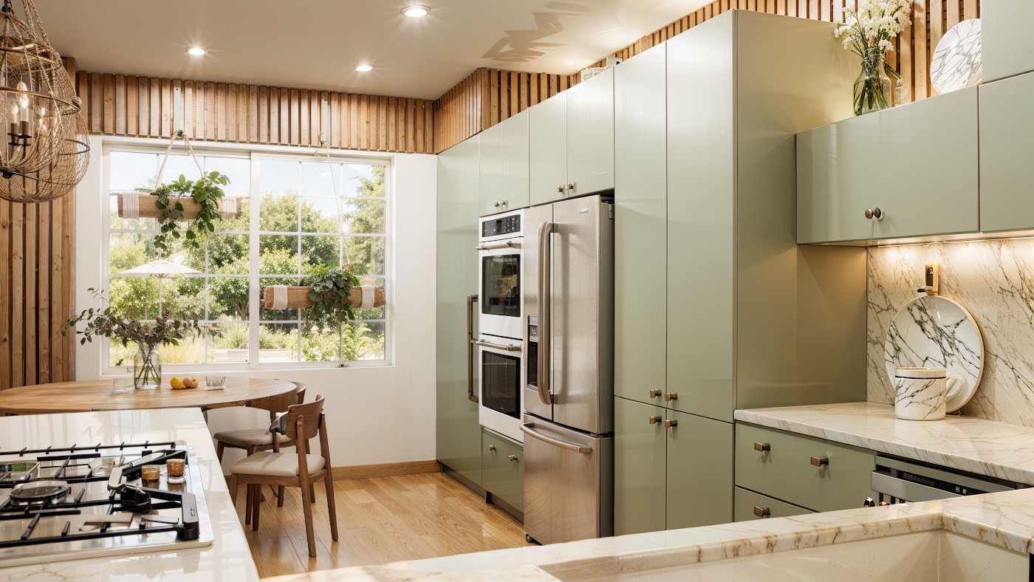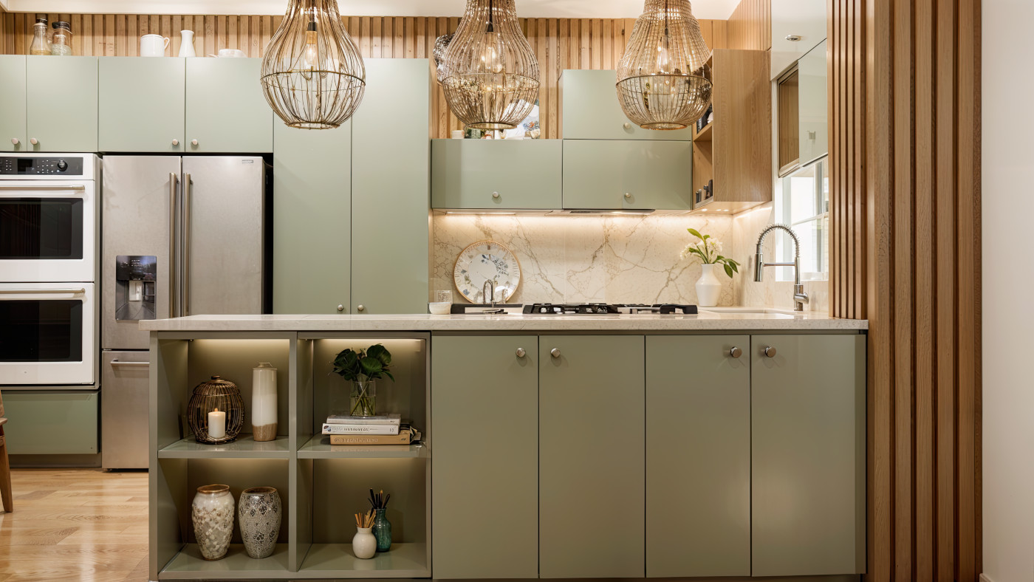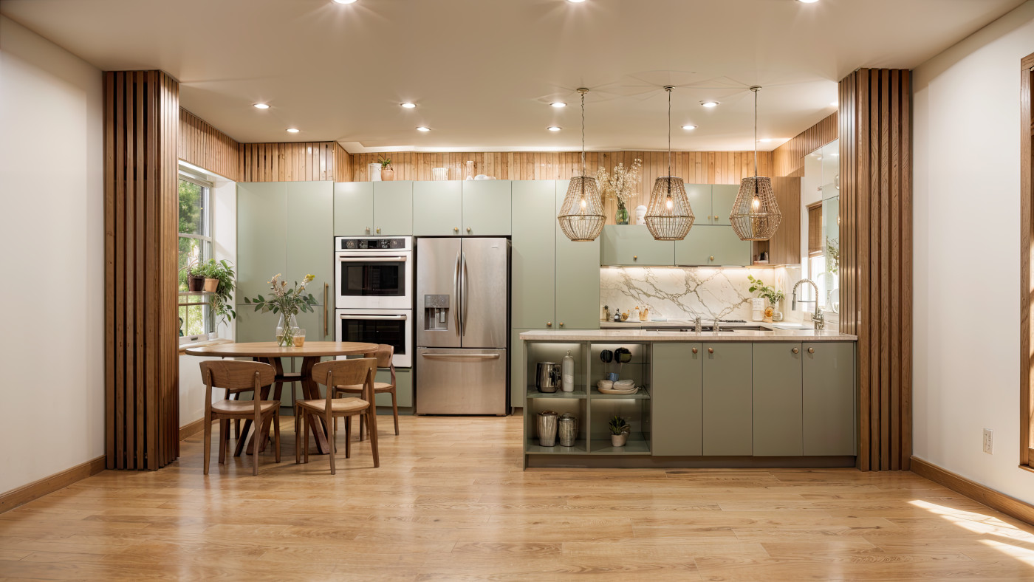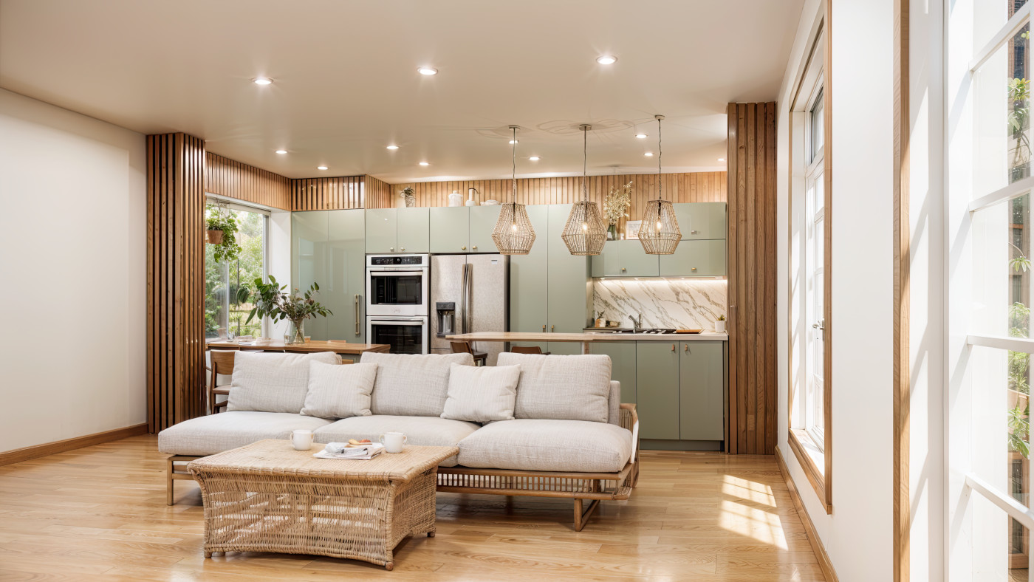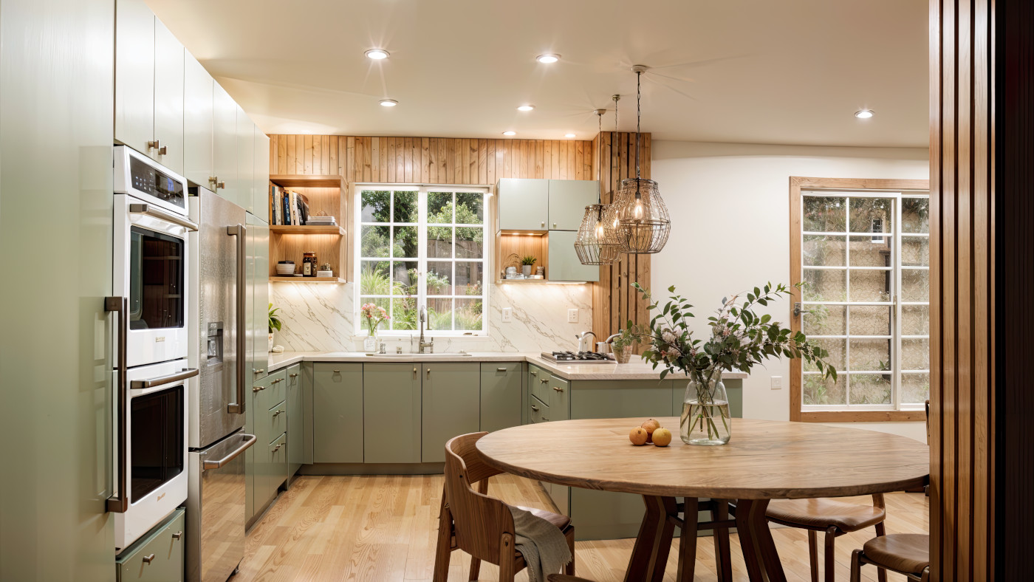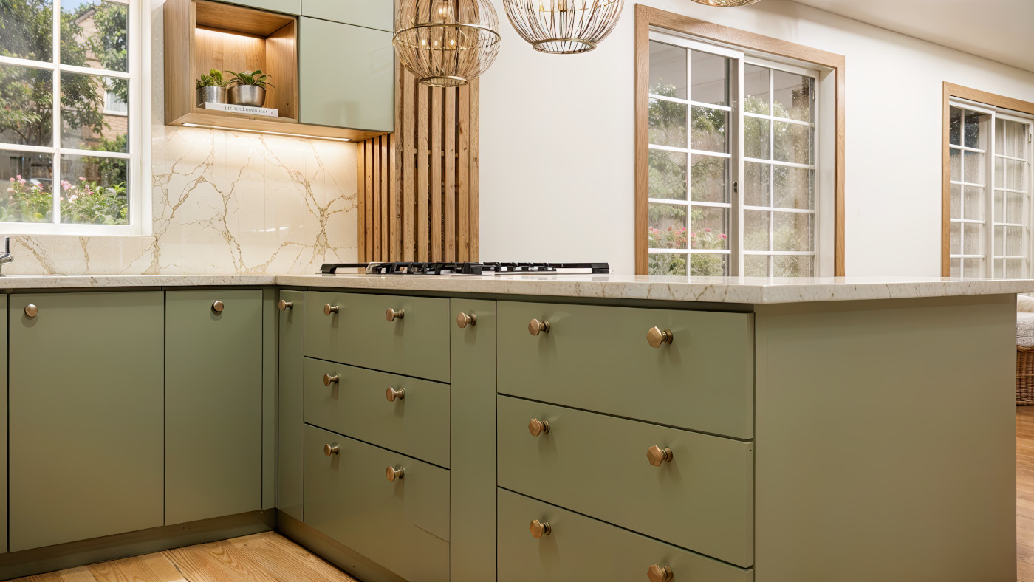Kitchen Renovation
DK House, USA
May 2024
Located in a residential setting surrounded by vegetation, this project involved a comprehensive renovation of a kitchen designed as the social and functional heart of the home. The clients sought to transform a closed-off space into a brighter, more fluid, and contemporary environment without sacrificing warmth or the connection to the outdoors.
The proposal focused on integrating daily life with the immediate landscape. Through a simple composition and rustic materials, the design employed a neutral color palette to create a functional and welcoming kitchen, open to both the surroundings and everyday use. The combination of light wood, veined marble, and olive-green cabinets — the clients’ preferred color — established a visual link with the exterior vegetation. Gold hardware, targeted lighting, and marble-effect ceramic details added balance and continuity.
The space was organized around a central island that concentrated culinary and social functions. Two windows, formerly part of another room, were repurposed to frame the garden and allow generous natural light. The relocation of utilities enabled an efficient layout for refrigeration, preparation, and cooking zones.
More than a technical upgrade, the intervention established the kitchen as an everyday gathering space, in direct dialogue with the landscape.
