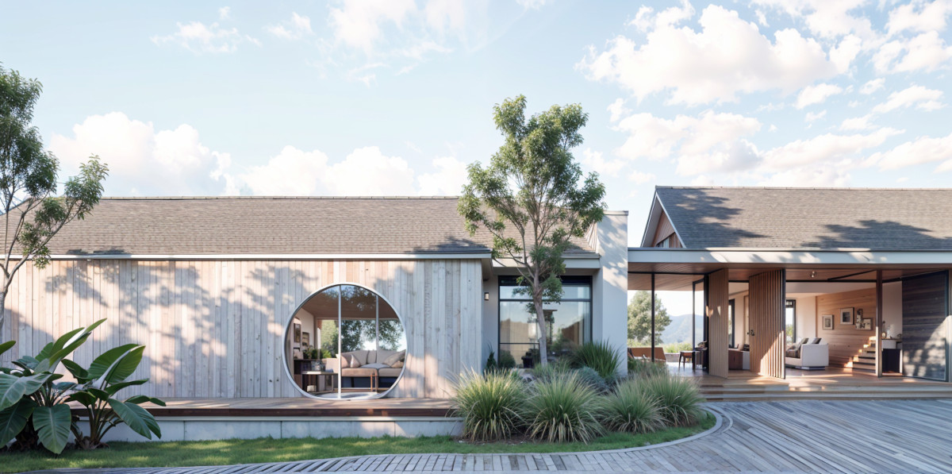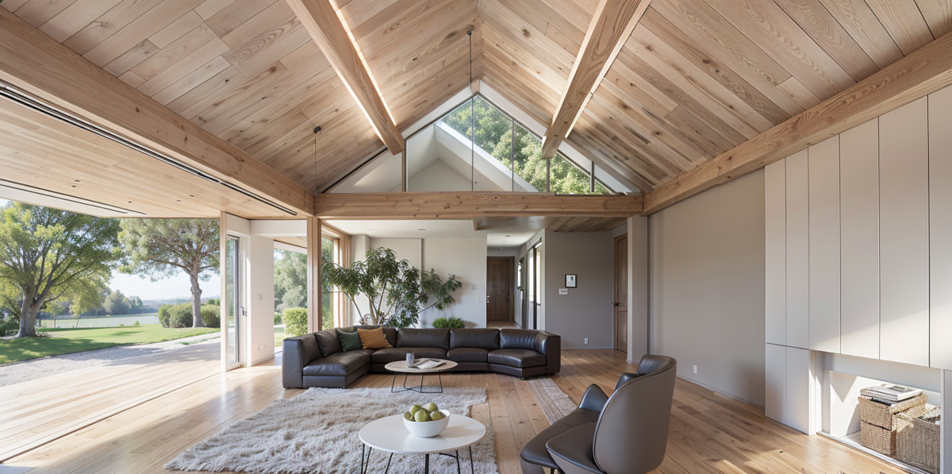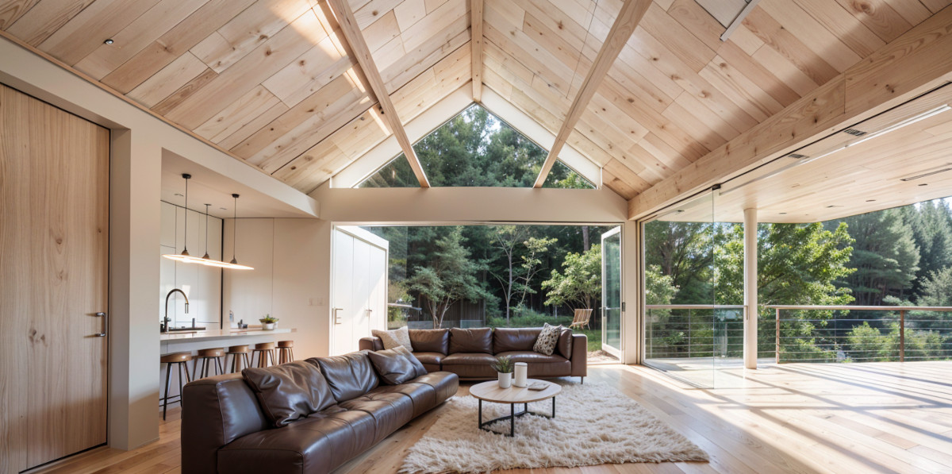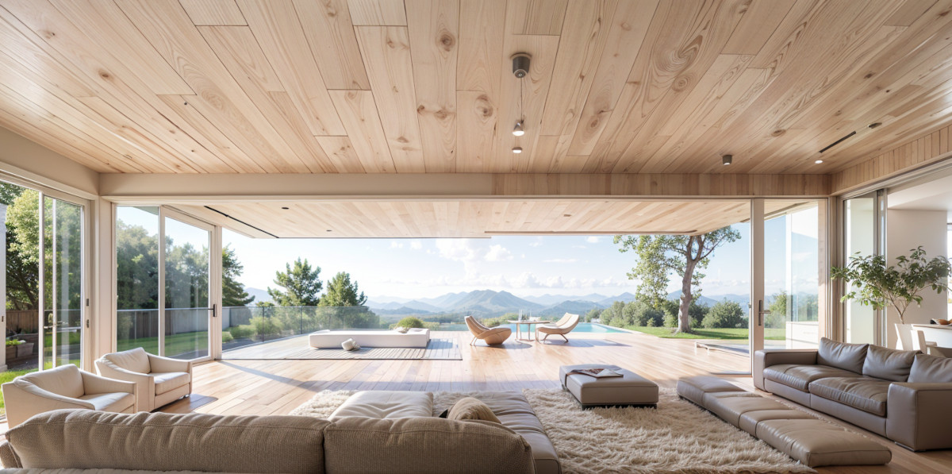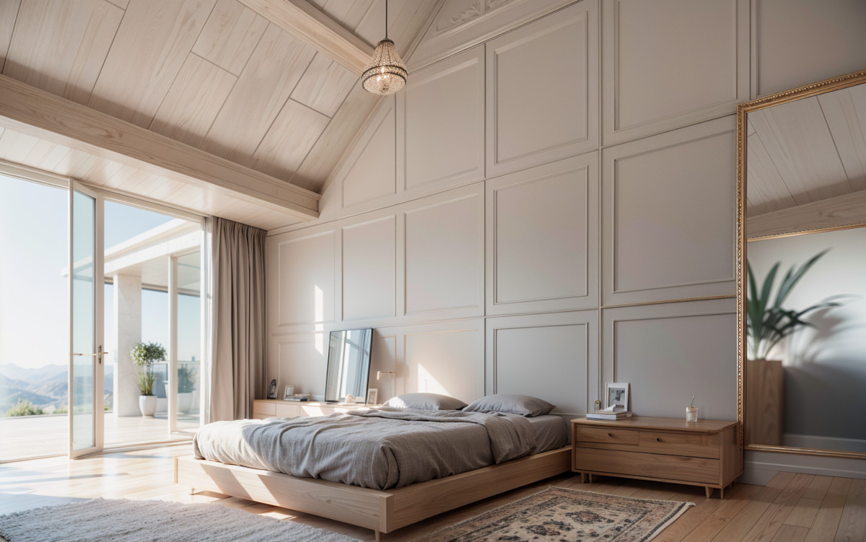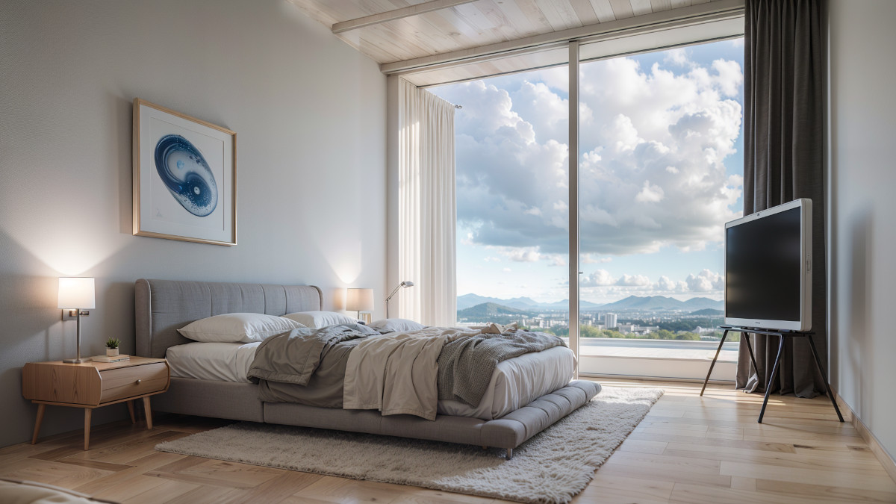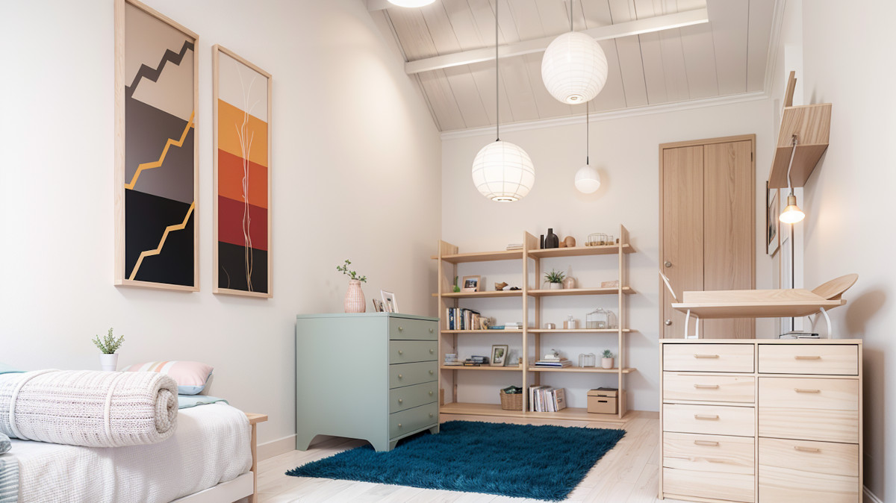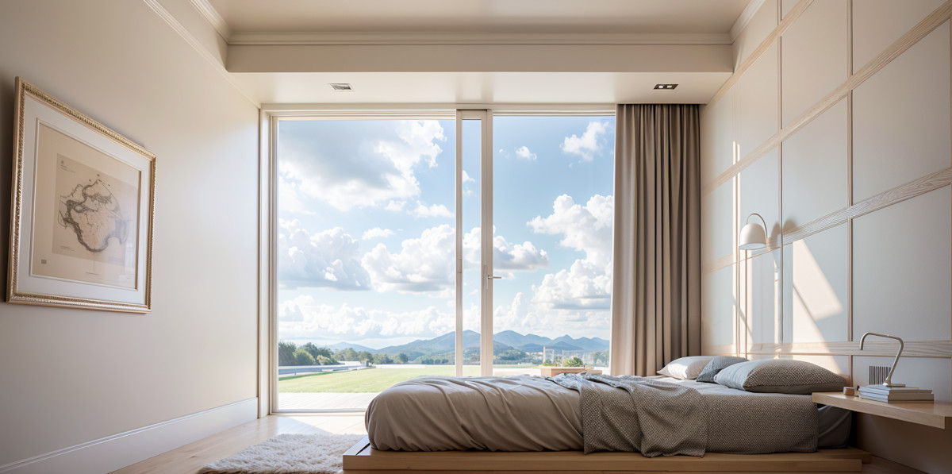Interior Design Of House
Llanogrande House, Colombia
May 2024
The house was designed in a natural setting with clear views of hills and mature vegetation. The project arose from the owner’s desire to remodel an old home, open to its surroundings and connected to the daily rhythm, where indoors and outdoors overlapped in a continuous living experience.
The design was based on a simple linear plan (one-pile house), with rooms arranged along one side. The house featured independent volumes connected by a large shared terrace and semi-covered walkways, allowing both use independence and seamless integration with the landscape.
The program was organized into pavilions with pitched roofs: a main one for social areas (living-dining-kitchen) and secondary ones for private spaces (bedrooms, study, auxiliary rooms). The volumes were linked by exterior platforms serving as circulation, extension, and intermediate spaces. Large sliding windows opened each room to the outdoors, promoting cross ventilation, natural light, and visual continuity.
Wood was the dominant material, used both outside and inside. On the façade, untreated vertical slats that will age with character. On ceilings and interior roofs, light wood with visible grain added warmth and lightness.
The interiors were spacious, serene, and bright. A neutral palette prevailed, highlighted by natural wood in floors, ceilings, and furniture. The social area featured an L-shaped sofa facing the landscape, framed by sliding windows that opened the space completely. The rooms maintained aesthetic sobriety with essential furniture, warm textiles, and functional organization. The children’s bedroom stood out for its playful atmosphere, with a colorful rug and light wood furniture accompanied by hanging lamps.
The house proposed serene architecture where formal gestures and materials responded to the desire to live lightly. More than a built object, the home became a frame for the landscape experience—a peaceful refuge breathing in tune with its surroundings.
